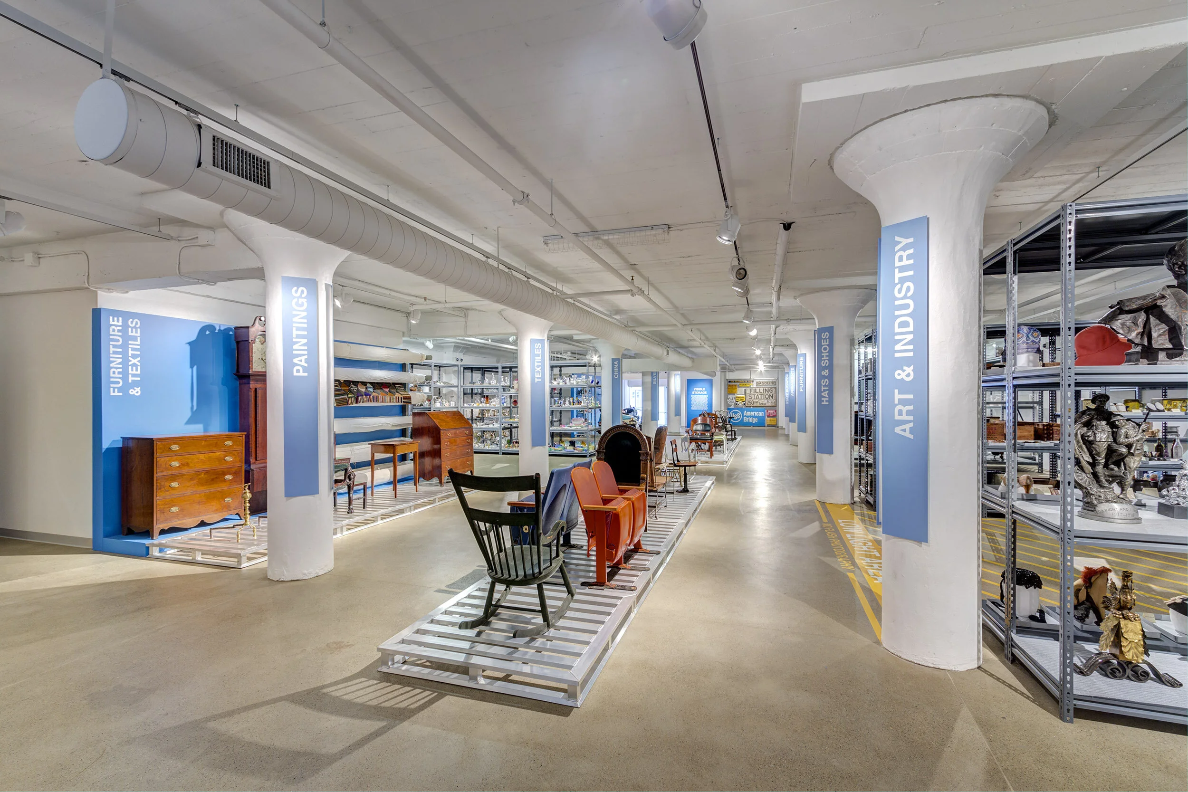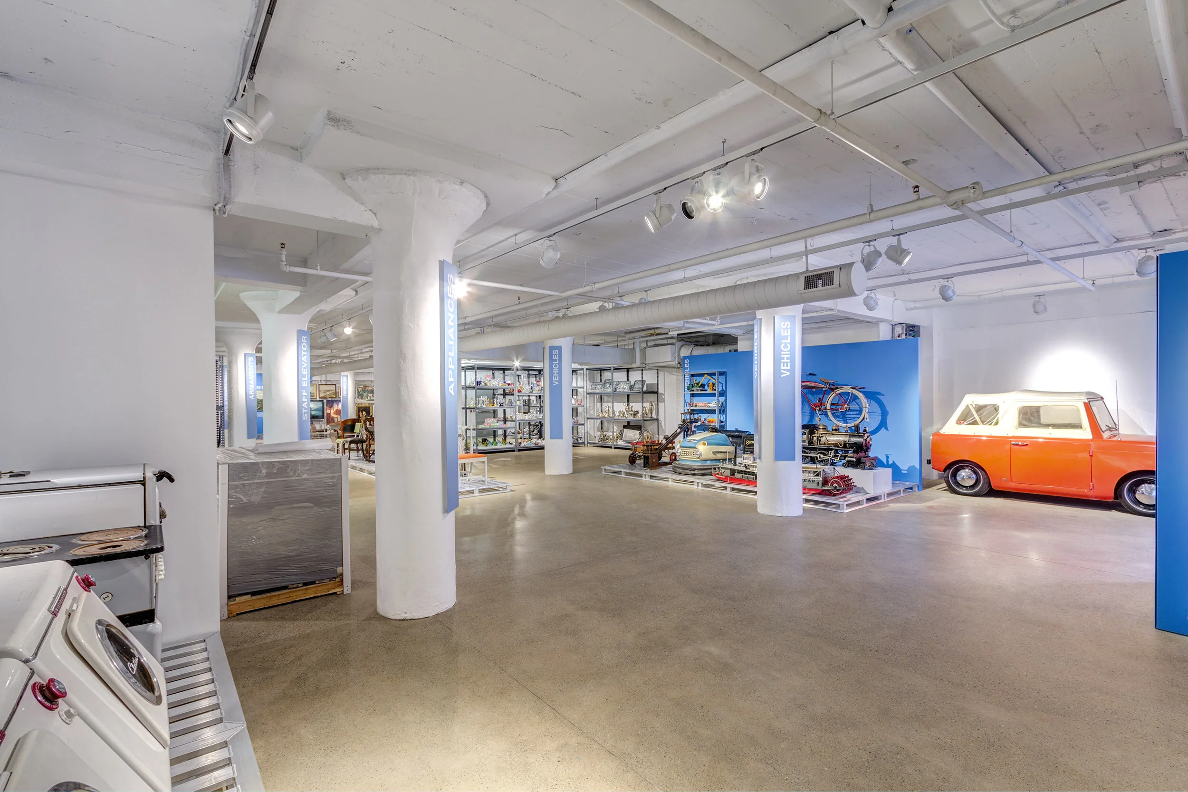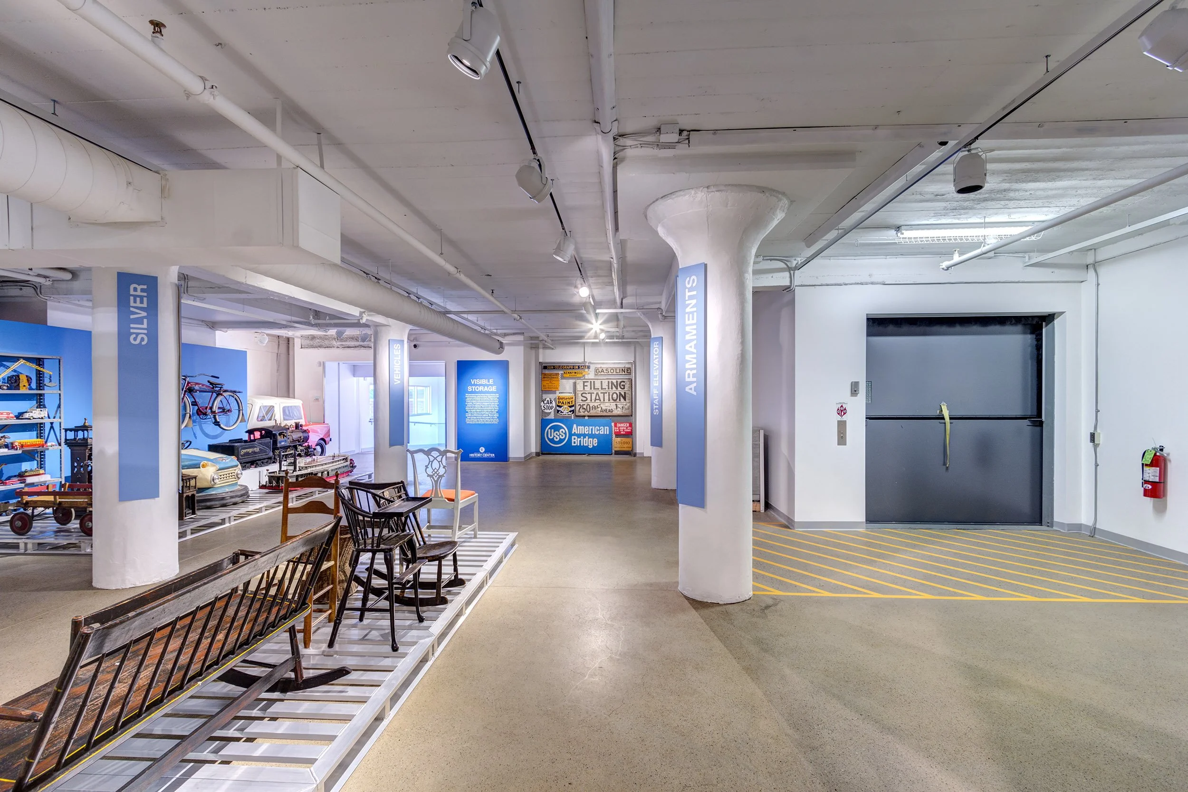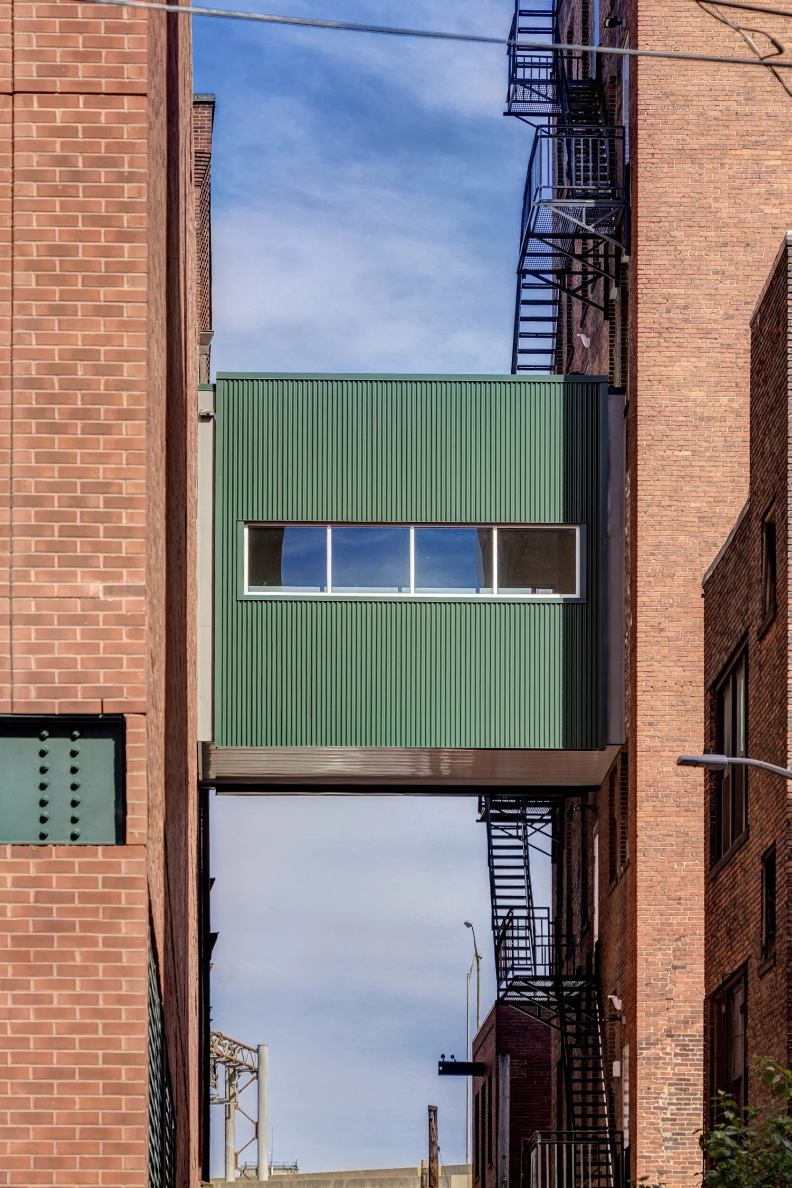
Heinz History Center - Warehouse Renovation
Pittsburgh, PA
Size: 47,000 Square Feet
Services: Architecture
The first floor and mezzanine of a former 9-story warehouse were renovated to preserve the original building design. The building facade was also restored.
All storage spaces meet the Smithsonian Institute archival requirements. In addition, a bridge was designed to connect the warehouse to the existing Heinz History Center.
TDA also assisted the Heinz History Center with RACP (Pennsylvania Redevelopment Assistance Capital Program), a commonwealth grant program.









