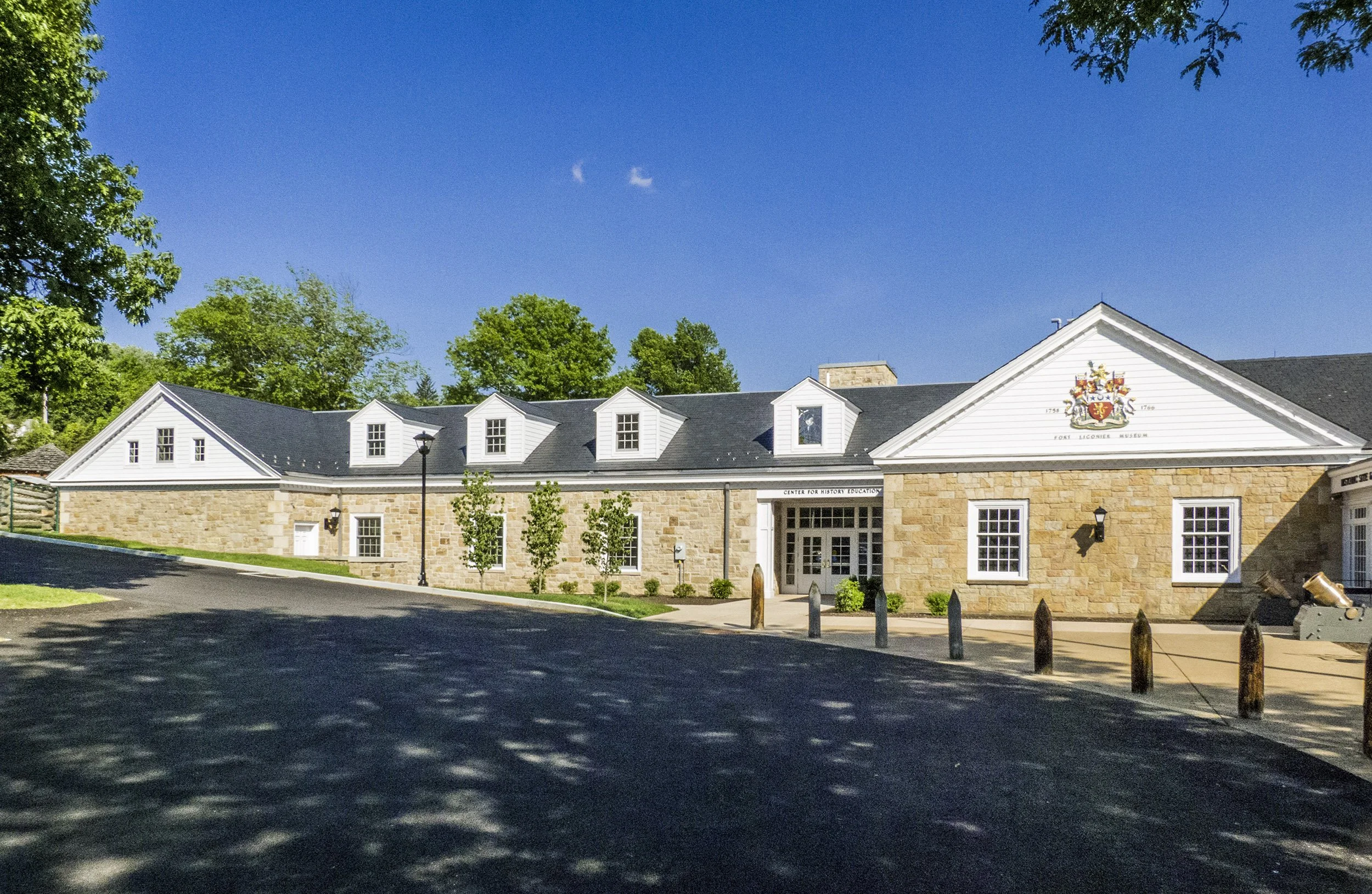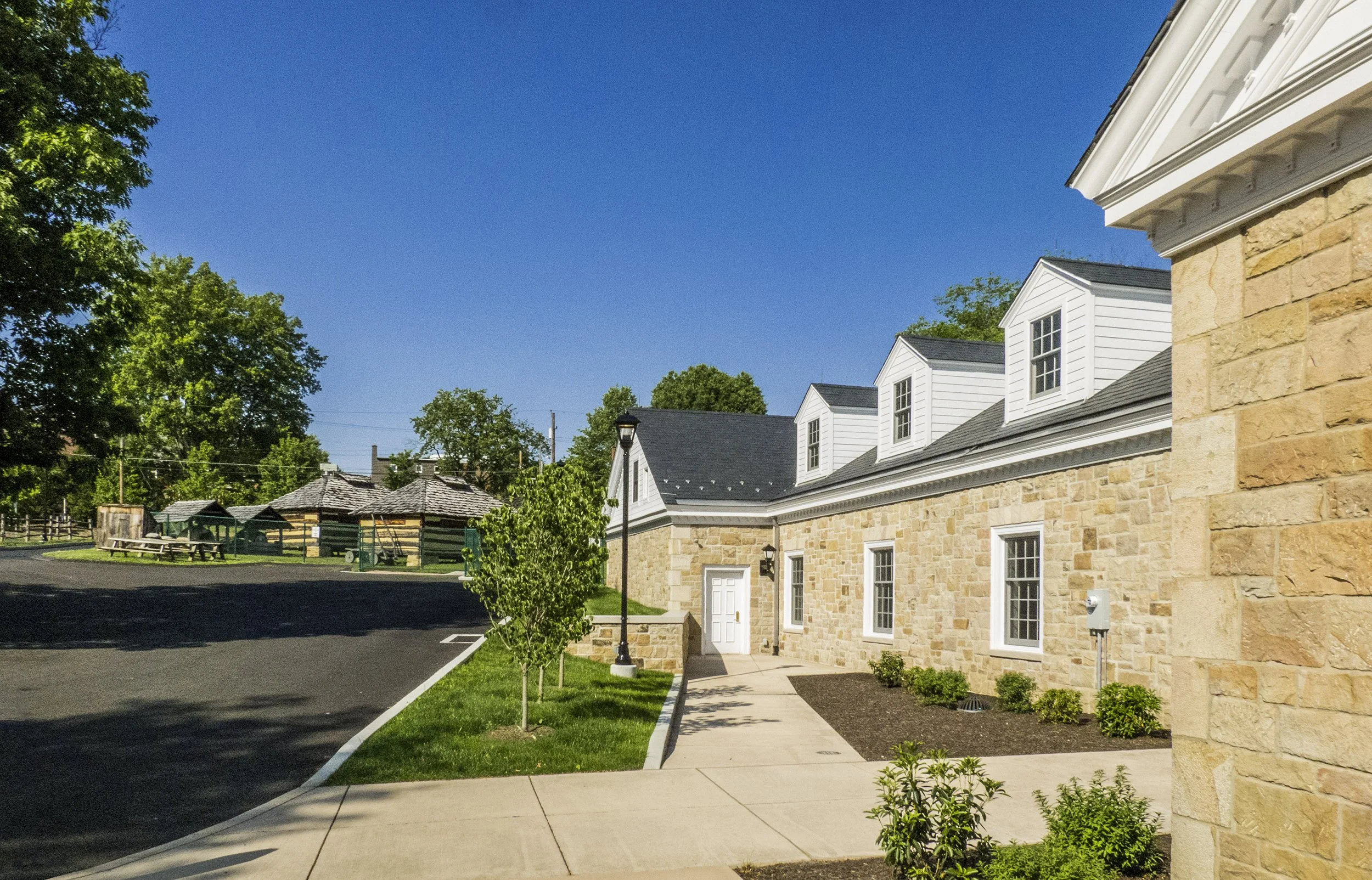
Fort Ligonier Museum Addition
Ligonier, PA
Size: 9,900 square feet - addition | 13,300 square feet - renovations
Services: Architecture, Interior Design
The original Fort Ligonier Visitor’s Center was built in the 1960’s and was expanded and modified several times since then. For this project, the owners asked for a large group meeting and educational space, a better flow of visitors through the building, larger staff offices and work spaces, an improved museum store, and modifications to most of the existing display spaces. The design solution fit these new functions into the same architectural language and massing of the original building. Our team coordinated with Paris Design and Capitol Museum Services for the museum display work. The result was to improve the visitor’s experience but keep the focus on the reconstructed Fort and the history of the site.








