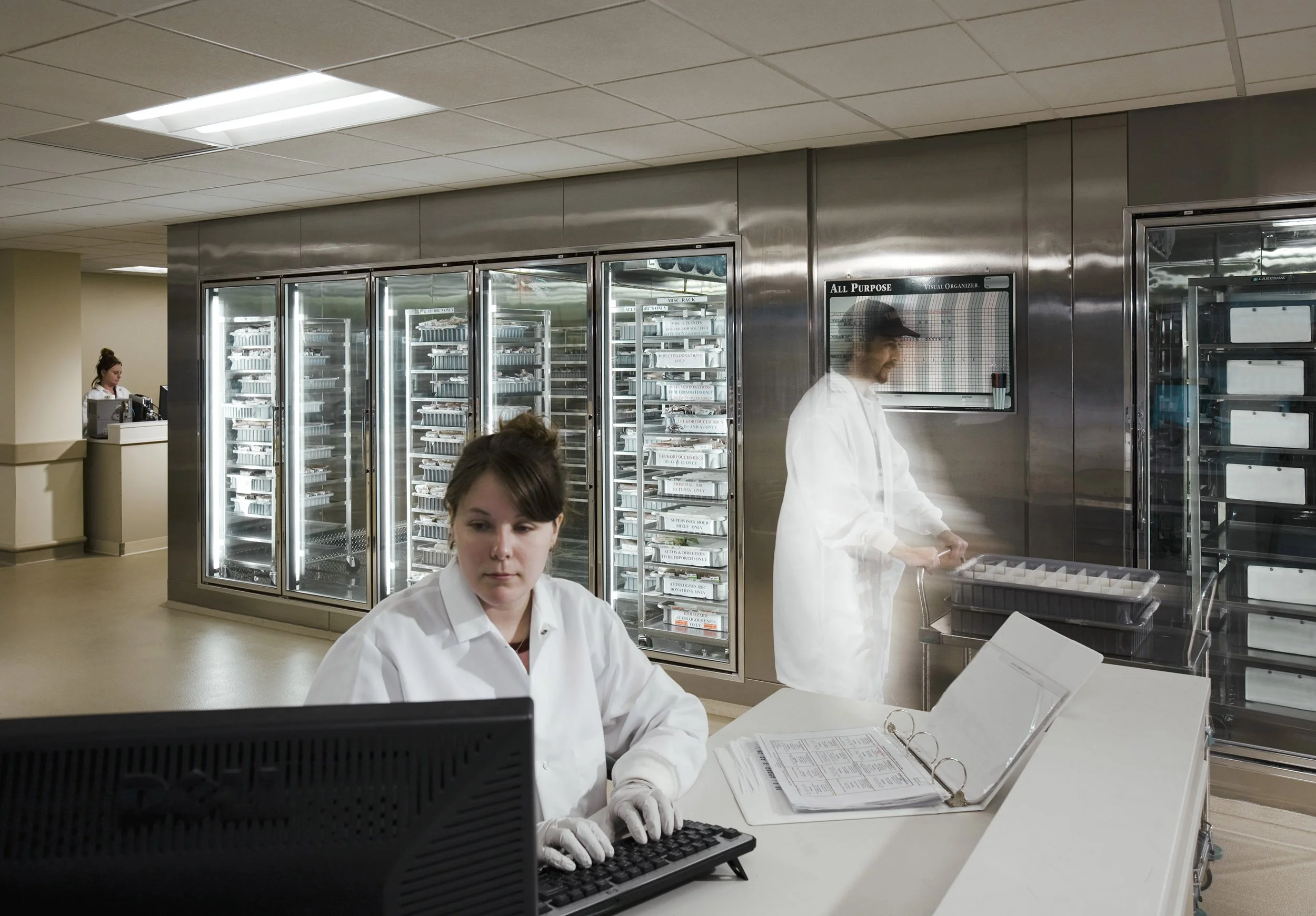
The Institute for Transfusion Medicine
Pittsburgh, PA
Size: 116,500 square feet
Services: Architecture, Interior design
Detailing and equipment selections create a contemporary design, combining state-of-the-art processes and comforts for the donors that are not found in any other donation center; including a fire place, individual flat screen televisions, and freshly baked cookies.
The lab, located directly below the donor area, maintains dual access from either side of the building to facilitate an "assembly line" work flow to accommodate product coming in one side of the building, being manufactured, labeled, stored, and distributed at the opposite end.





