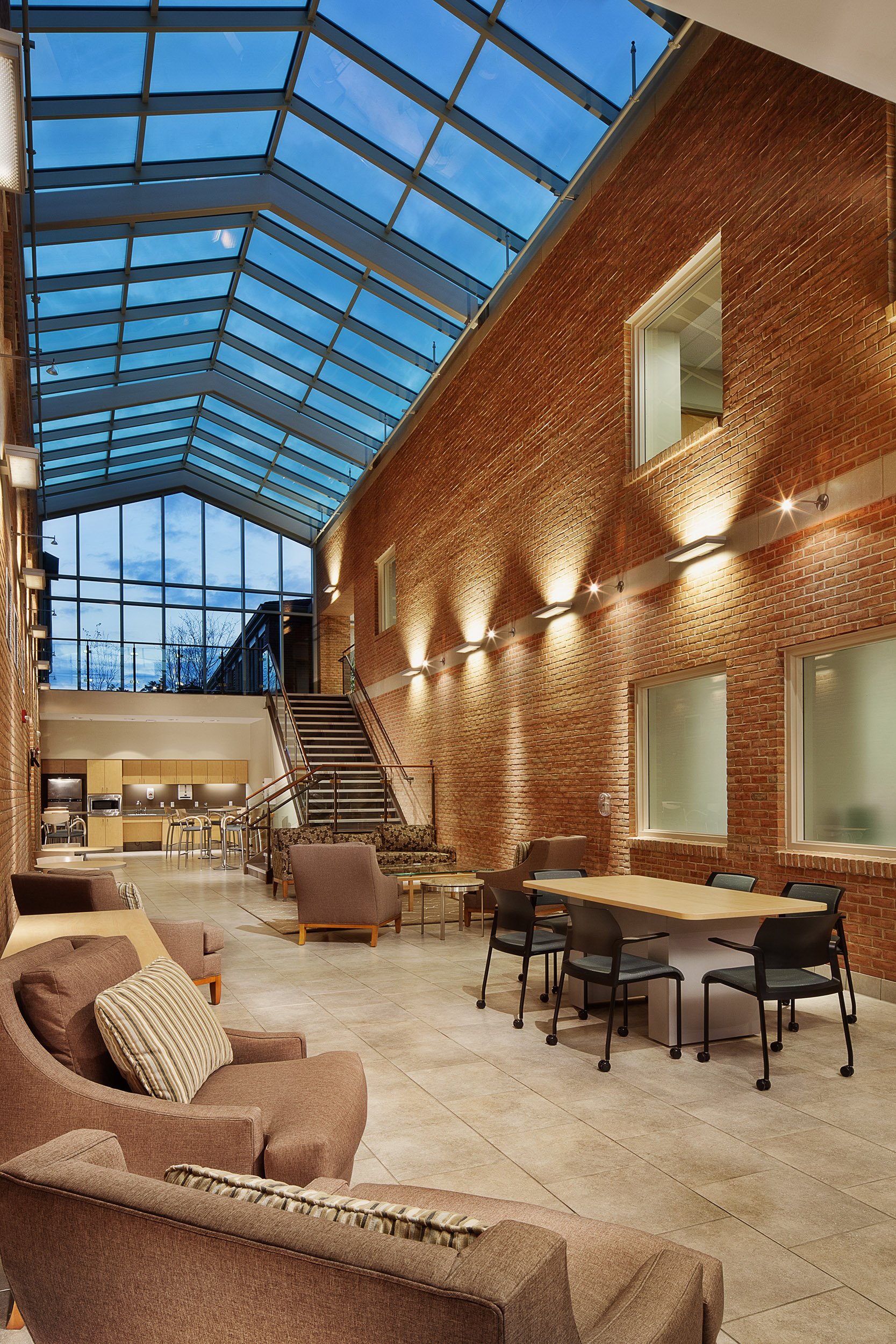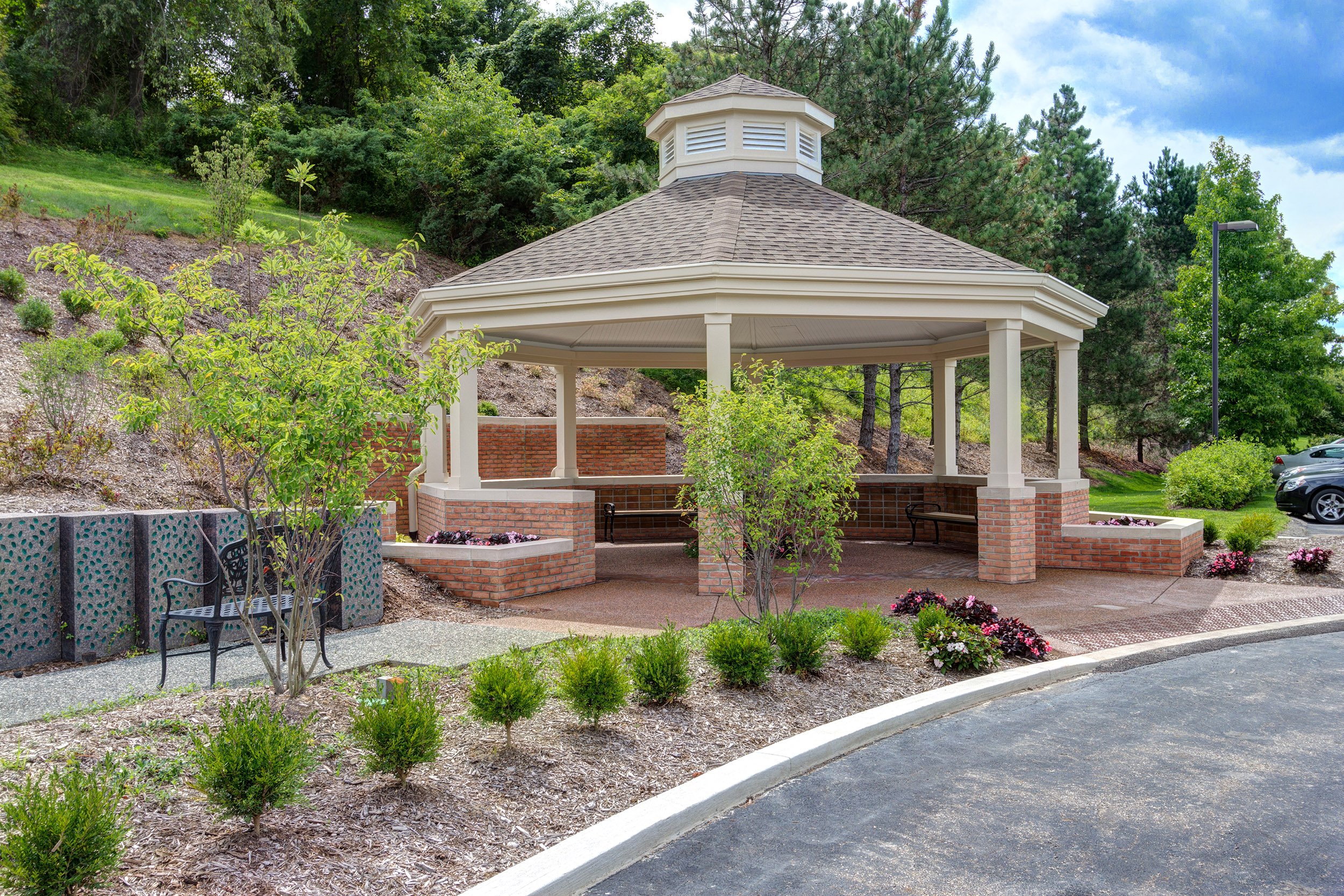
Center For Organ Recovery And Education - Broznick Surgery & Research Pavilion
Pittsburgh, PA
Size: 26,000 square feet - New Addition | 21,200 square feet - Renovations
Services: Architecture, Interior Design
Associate Architects: Image Associates
The project consists of a 26,000 square foot addition and also the renovation of the existing 21,200 square foot facility. The Center for Organ Recovery & Education (CORE) is a life saving organ procurement organization, serving this region. This new addition better equips CORE to recover organs and tissues, through a dignified process, in its own facilities.
The project addition/renovation includes:
Two-story Atrium
Upgrade Laboratories
Two Operating Rooms and an Intensive Care Room
Donor Referral Center
Auditorium and Staff Lounge
Bereavement Center
Other Support Services, Expanded Offices and Employee Amenities
The new roof area includes a large covered terrace for staff use as well as a "green roof".
The ‘Special Place' Pavilion is a space for families to gather to remember their loved ones.
The new facility has achieved LEED Silver certification.
The Design Alliance worked with Craig Allen, AIA as Health Care Consulting Architect. His firm, Image Associates, has extensive experience in health care facilities, medical offices and other diagnostic and treatment suites.










