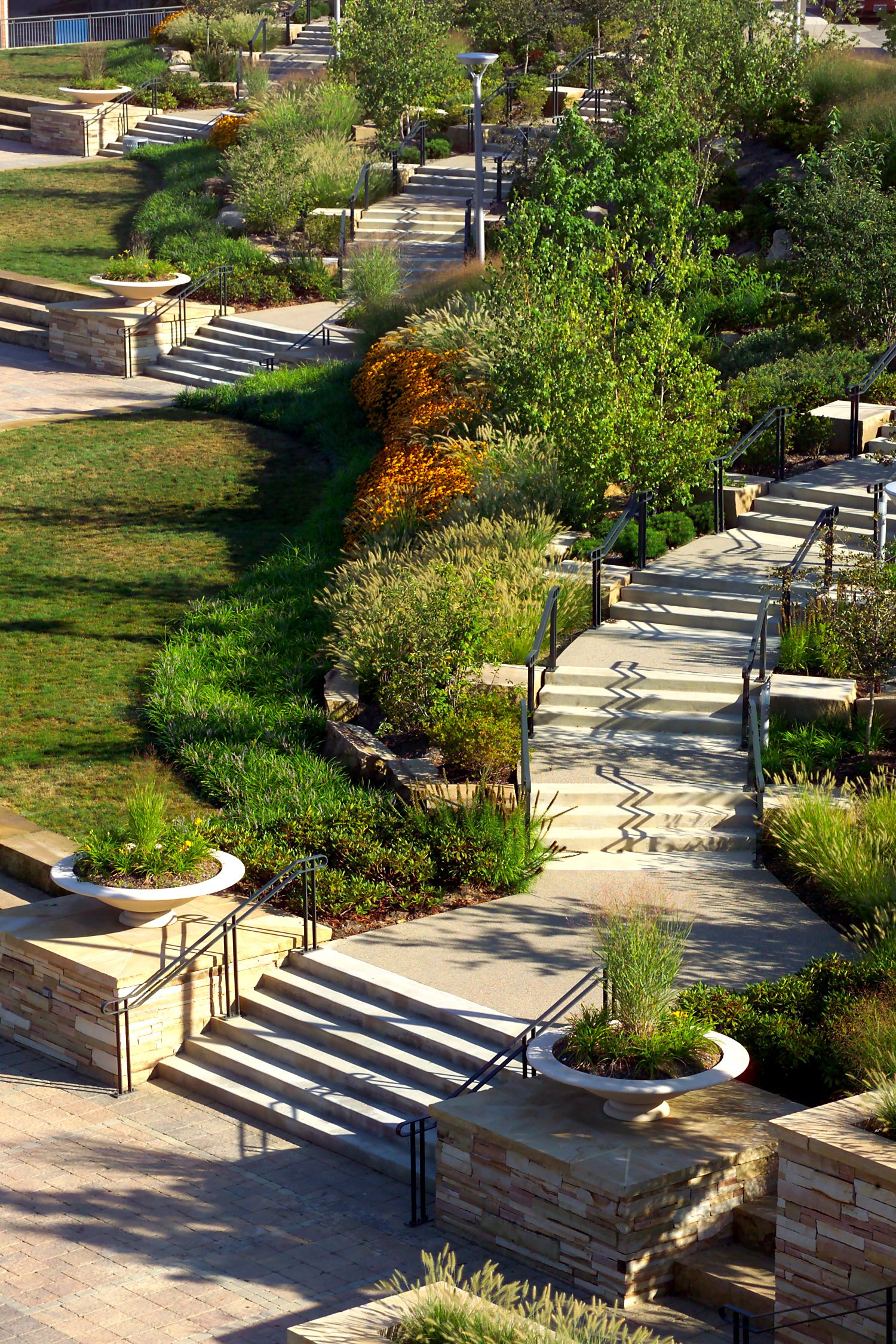
West Virginia University - Mountainlair Plaza & Garage
Morgantown, WV
Size: 82,200 square feet
Services: Architecture
Landscape Architect:
The renovation of the garage facility includes the redesign of the exterior façade to strengthen its relationship to the adjacent, historically significant structures. Also included in the project scope is the design of new pedestrian access areas and new garage entry and exit points.
The construction of the new plaza gardens includes an AstroTurf athletic area, basketball courts and casual social/dining areas as well as the redesign and renovation of the perimeter site.
Tying the entire project together is a new elevator/stair structure linking all levels of the garage, plaza and student center, while satisfying ADA requirements.








