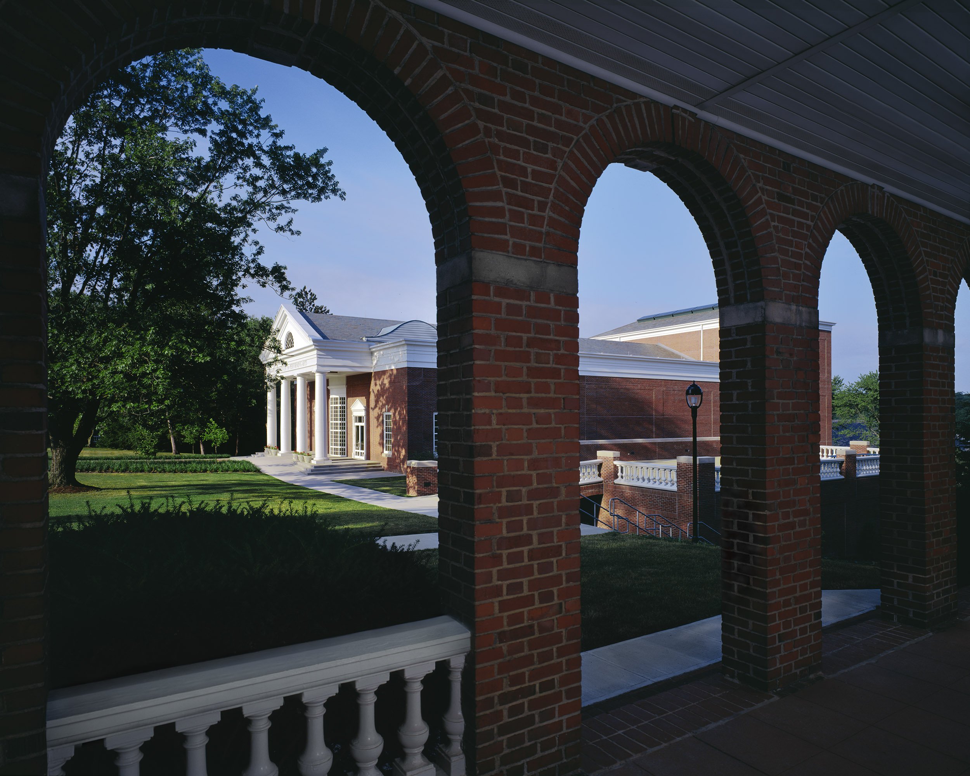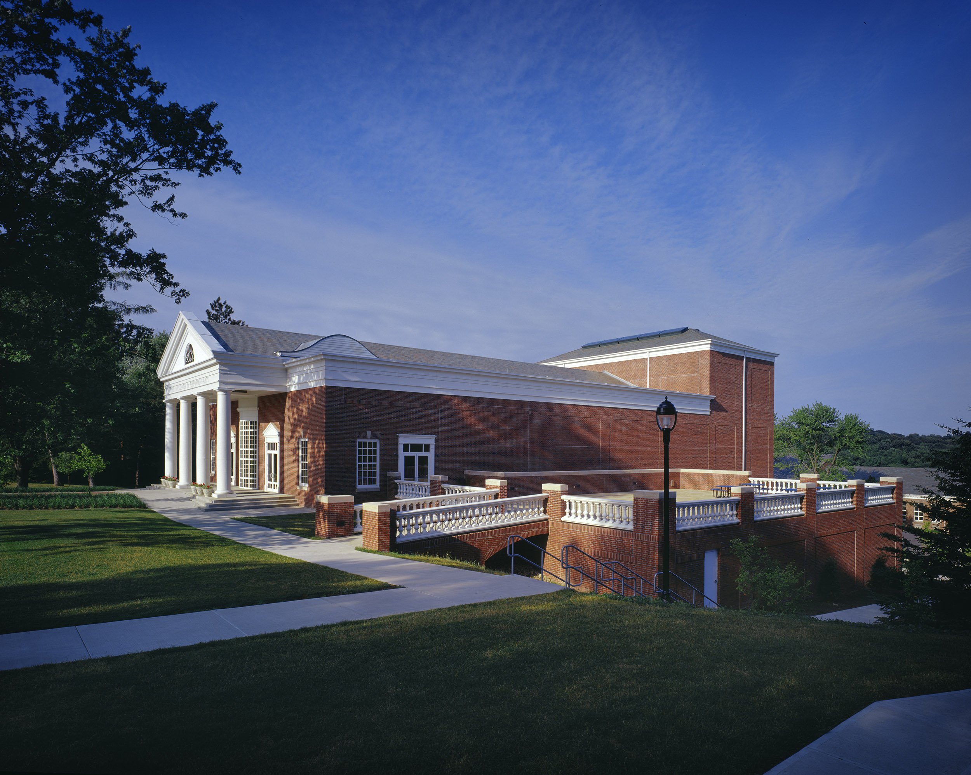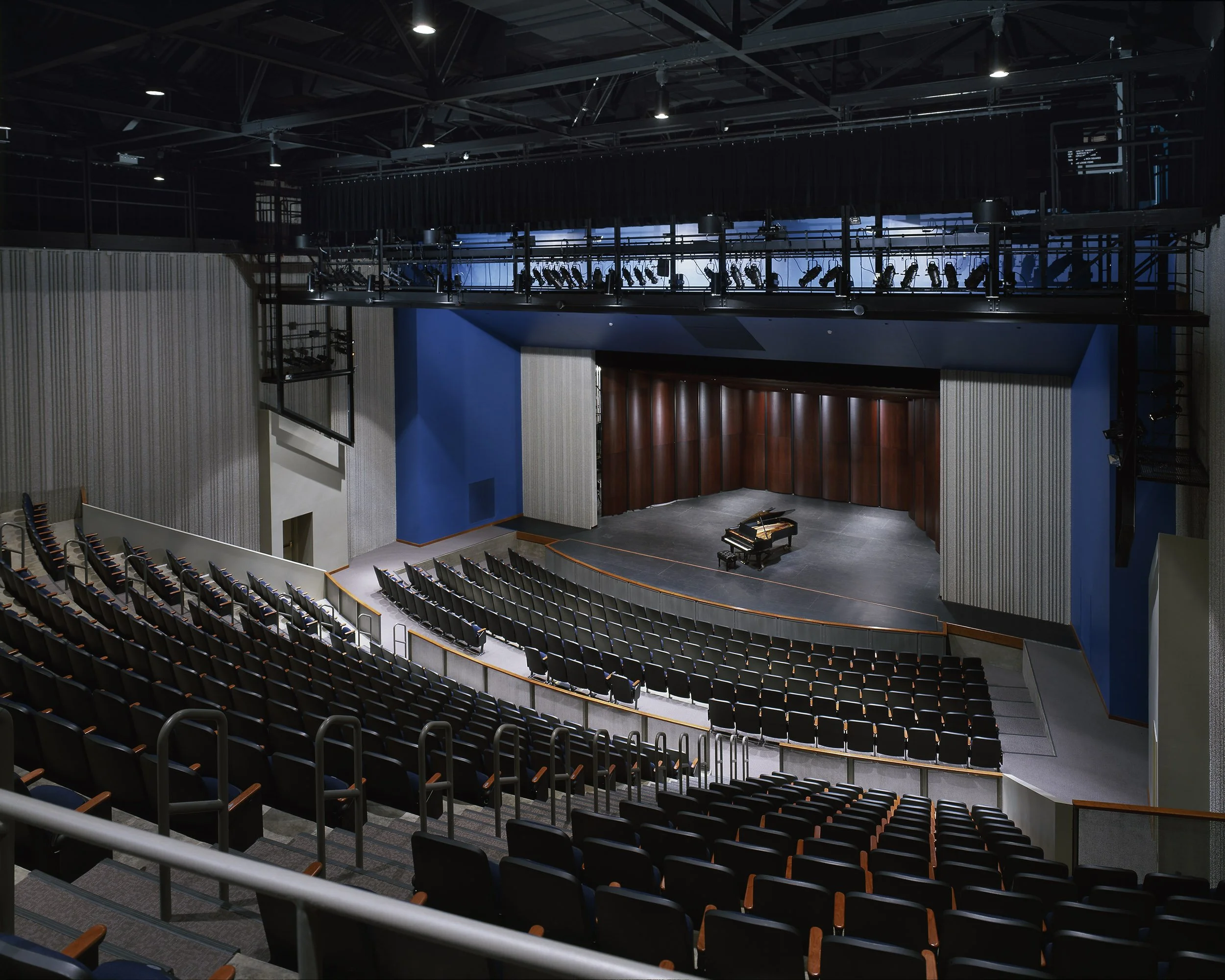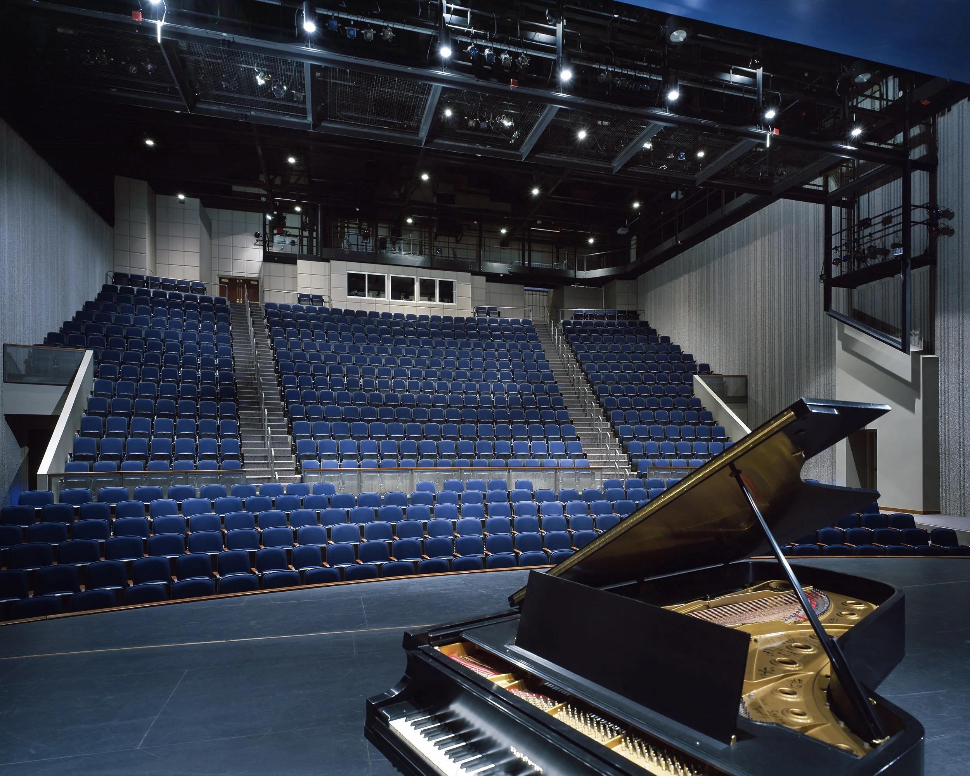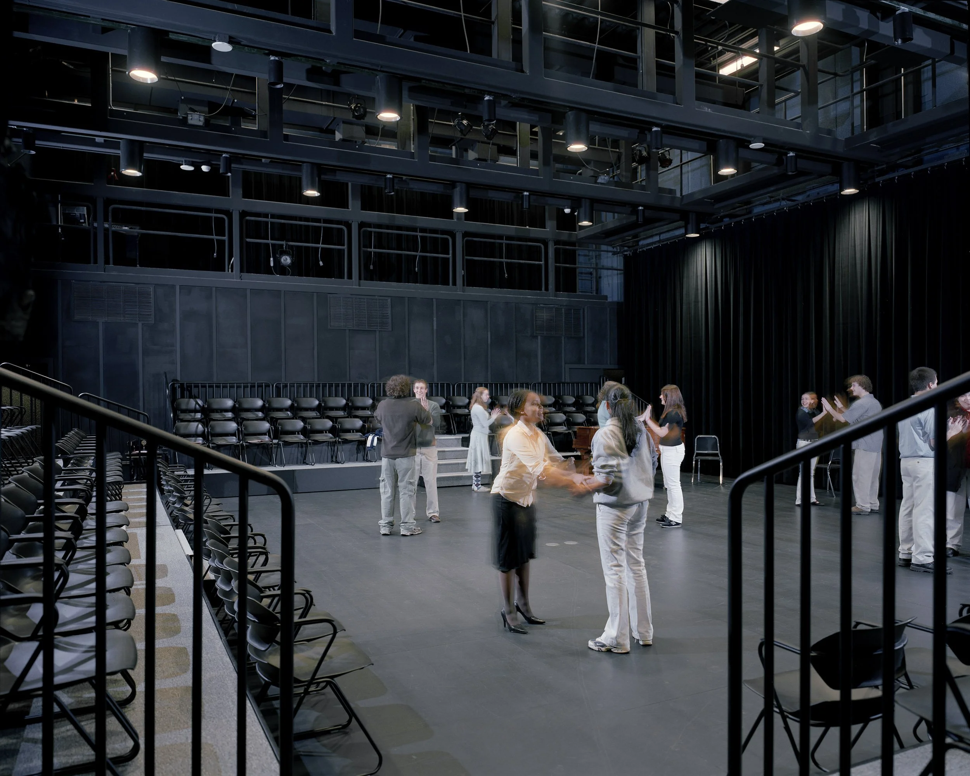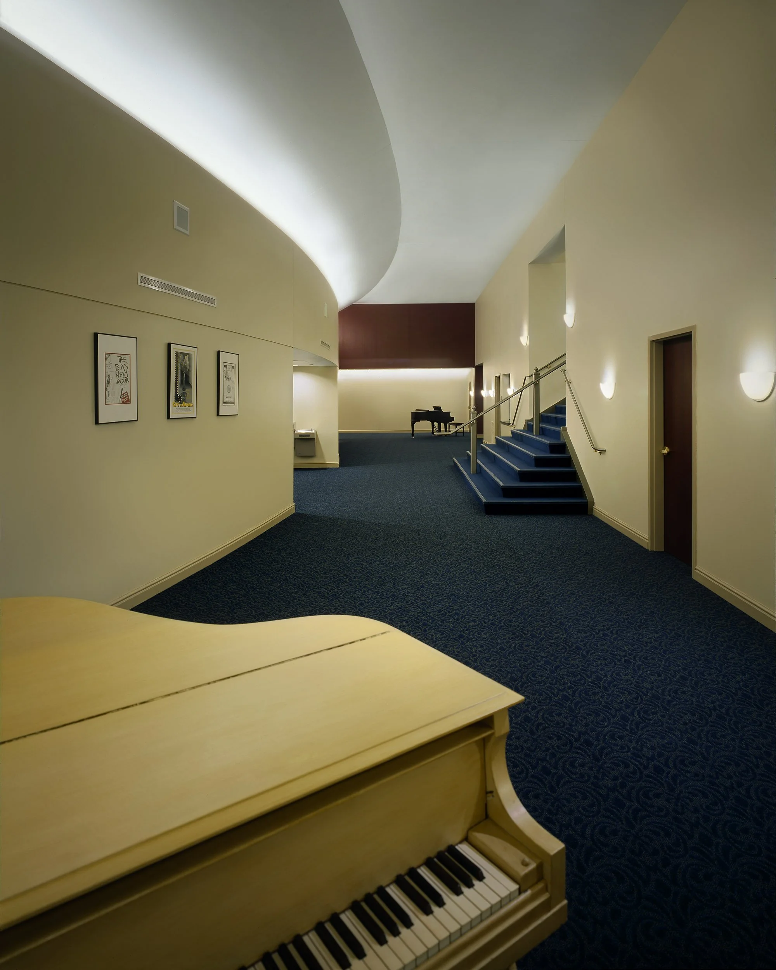
Shady Side Academy - Hillman Center for Performing Arts
Pittsburgh, PA
Size: 36,000 square feet
Services: Master Planning, Architecture, Interior Design
Associate Theater Architect:
The project consisted of new construction for a 650-seat multipurpose theater, a 150-seat black box theater, rehearsal rooms, and support spaces for an independent high school.
The siting and Collegiate Georgian style of the building were designed to respect and contribute to the historic campus.
The theater is configured to work equally well for school assemblies in addition to performances of dramatic, musical and dance events.
By embedding the building into the sloping site, its scale is minimized, respecting the context of the campus. The roof of the black box theater becomes an outdoor terrace by aligning with the grade of the main quadrangle.


