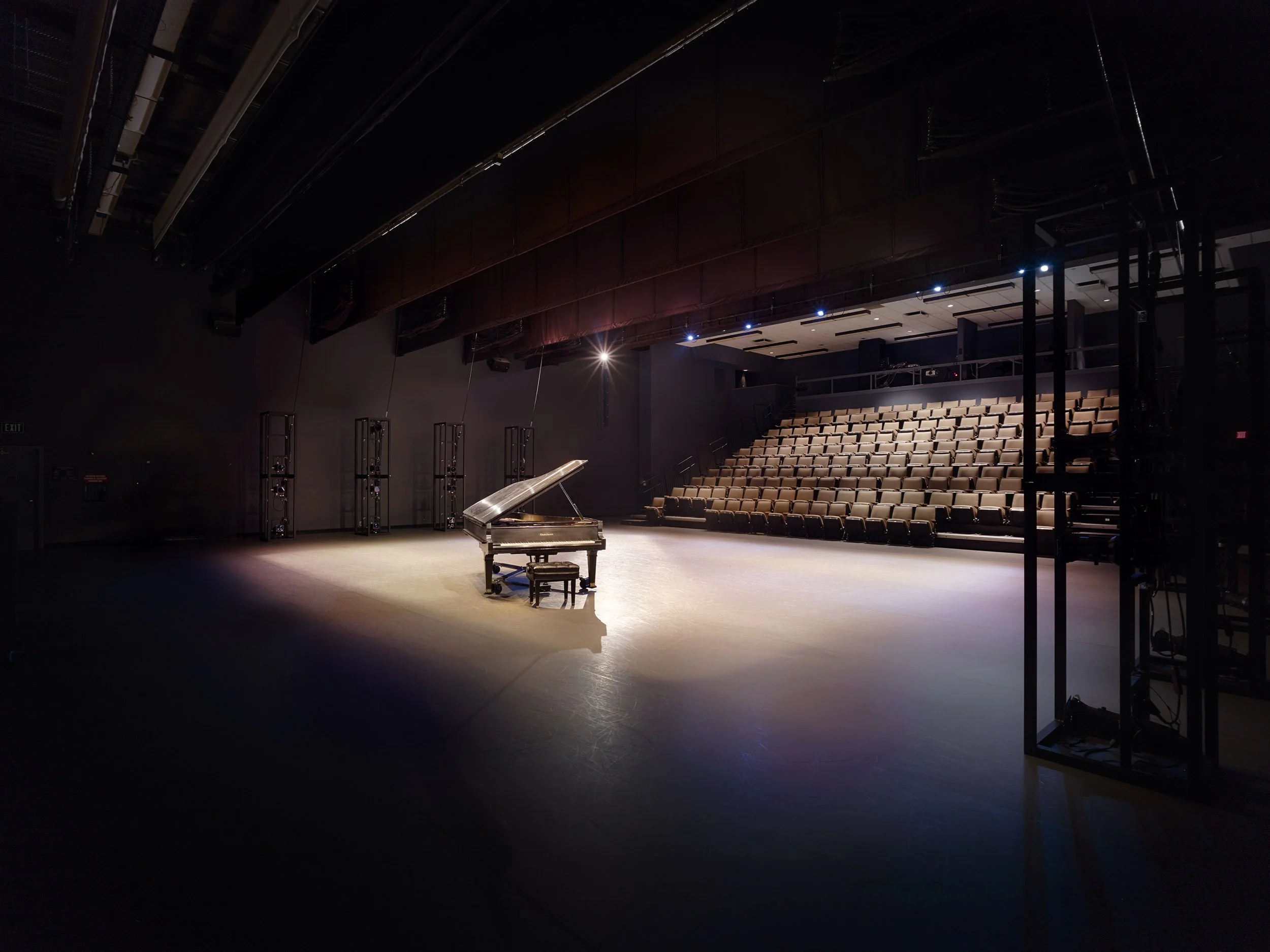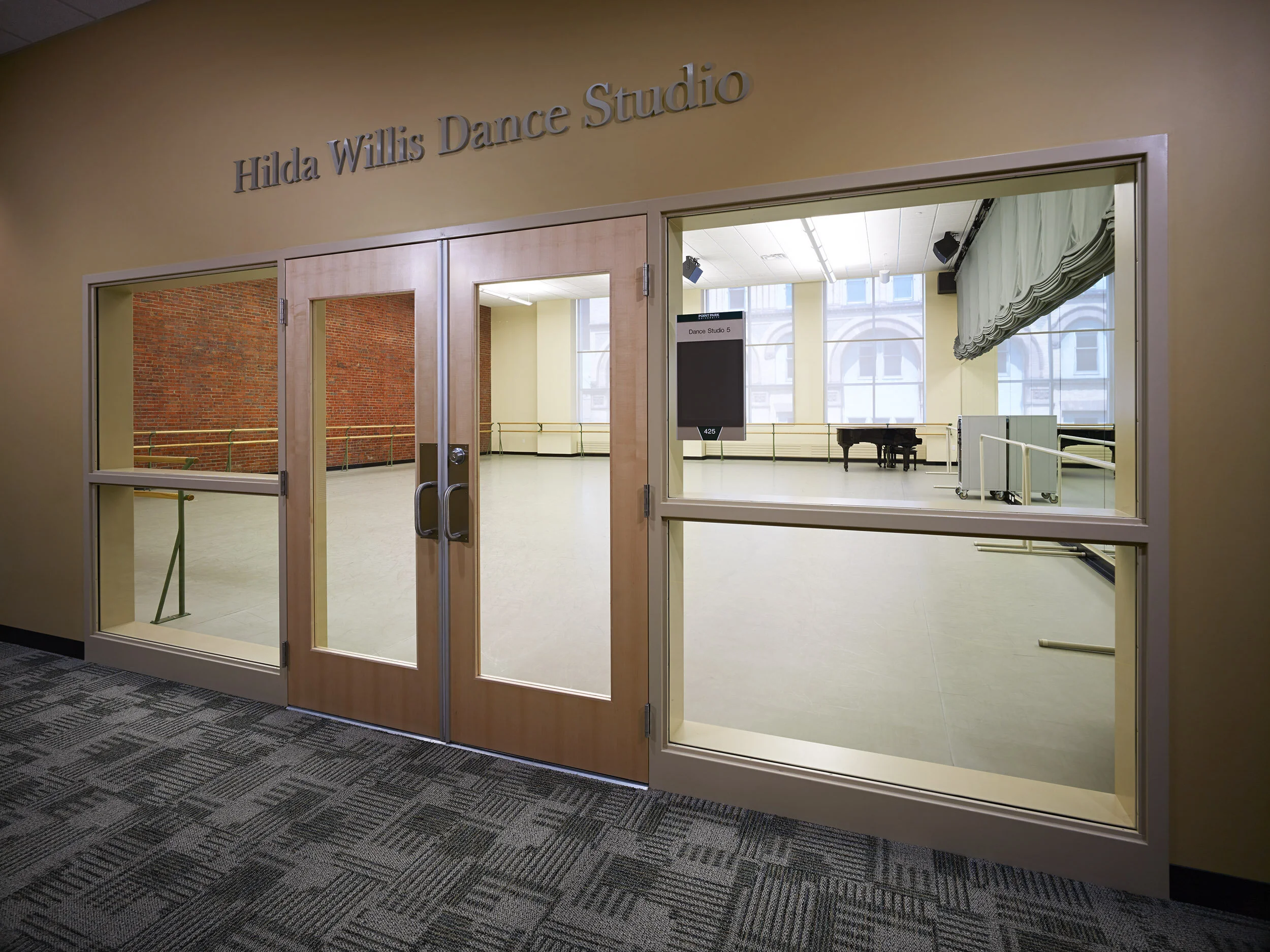
Point Park University - Dance Studio Complex
Pittsburgh, PA
Size: 44,000 square feet
Services: Architecture, Interior Design
Associate Theater Architect:
Designed after extensive benchmarking tours, the Point Park University Dance Studio Complex, is located in Point Park’s urban campus and contains eight dance studios, including a 30’ x 40’ performance space, seating 188.
This three story space, with an entry through the adjacent historic Lawrence Hall, showcases the latest in design and engineering technologies. The deep wall facade and double height windows promote high visibility of the university’s dance program, natural daylighting, and energy conservation through the capture of solar gain to heat the facility.
Project Goals included:
Premier Teaching Environment
Studios/Performance Venue
Alignment of project program and sustainable attributes
Indoor Environmental Quality
Energy Efficiency
The project is LEED-NC Gold certified.







