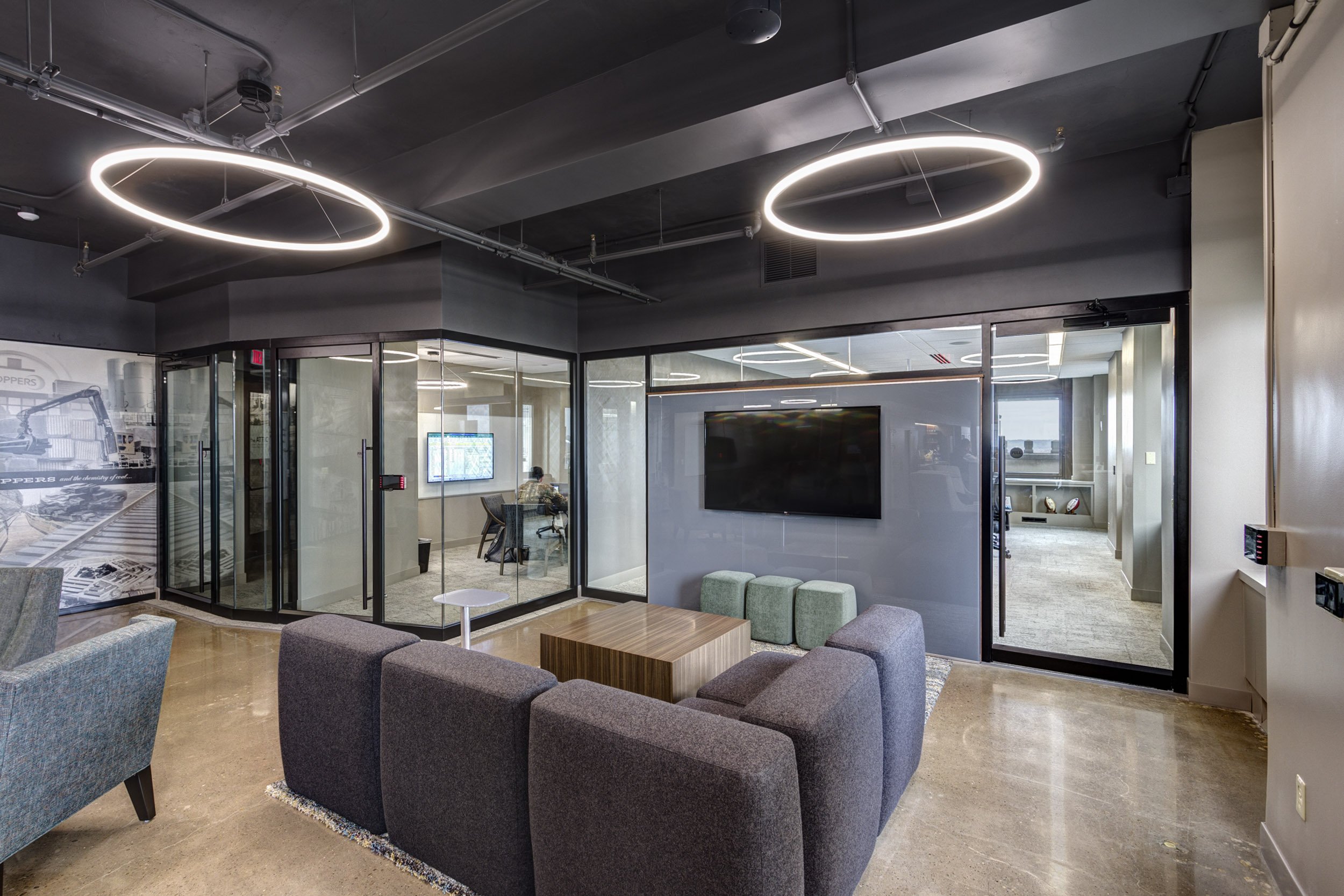
Koppers - The Attic
Pittsburgh, PA
Size: 6,900 square feet
Services: Architecture, Interior Design
Koppers renovated the 29th floor of their headquarters, located at the Koppers Building. The goal for this interior architecture project was to create a collaborative and innovative space for employees to meet and interact, particularly since most of the employees have their individual offices. This space, called “The Attic”, has enclosed conference rooms, open seating areas, and a large kitchen. In addition, a flex/activity space was designed to include table shuffleboard, a putting green and a popcorn machine. This project also included an exterior deck area. One of Koppers product lines – Railroad Ties, was incorporated into the design of space. The conference rooms feature tables made from these railroad ties, as is the feature wall in the game area.







