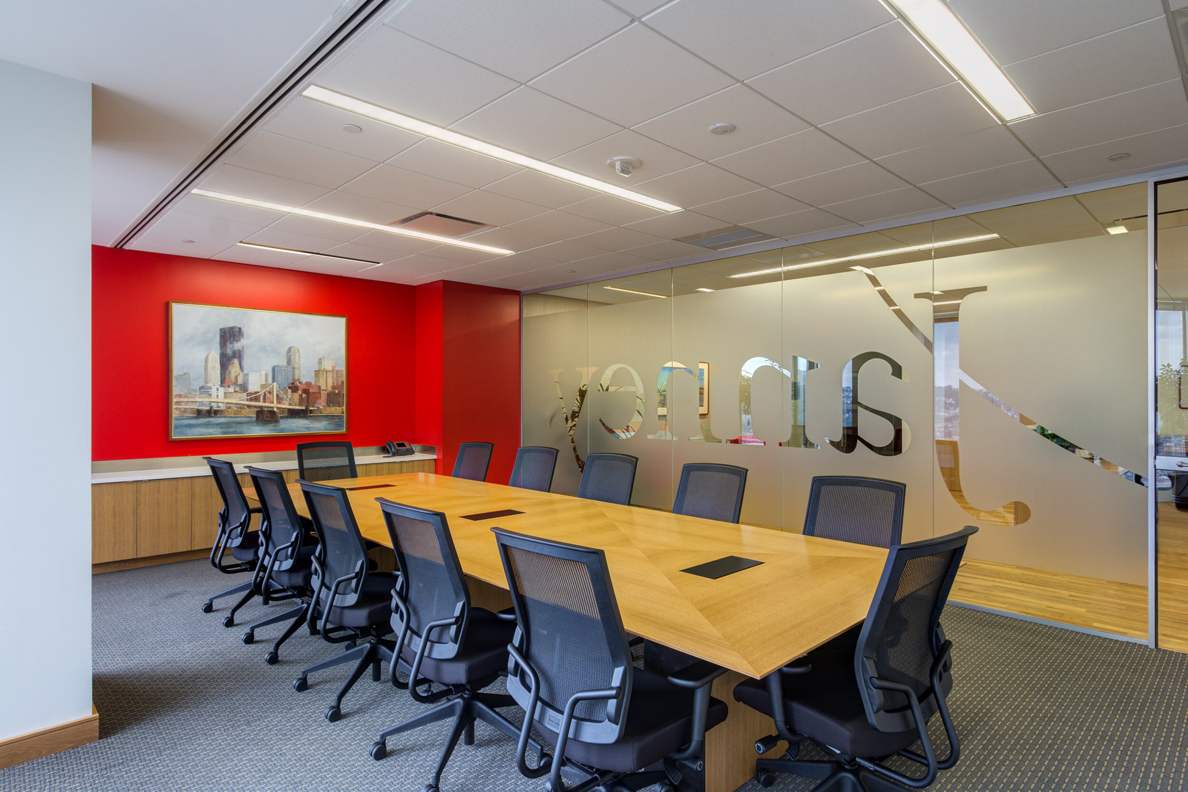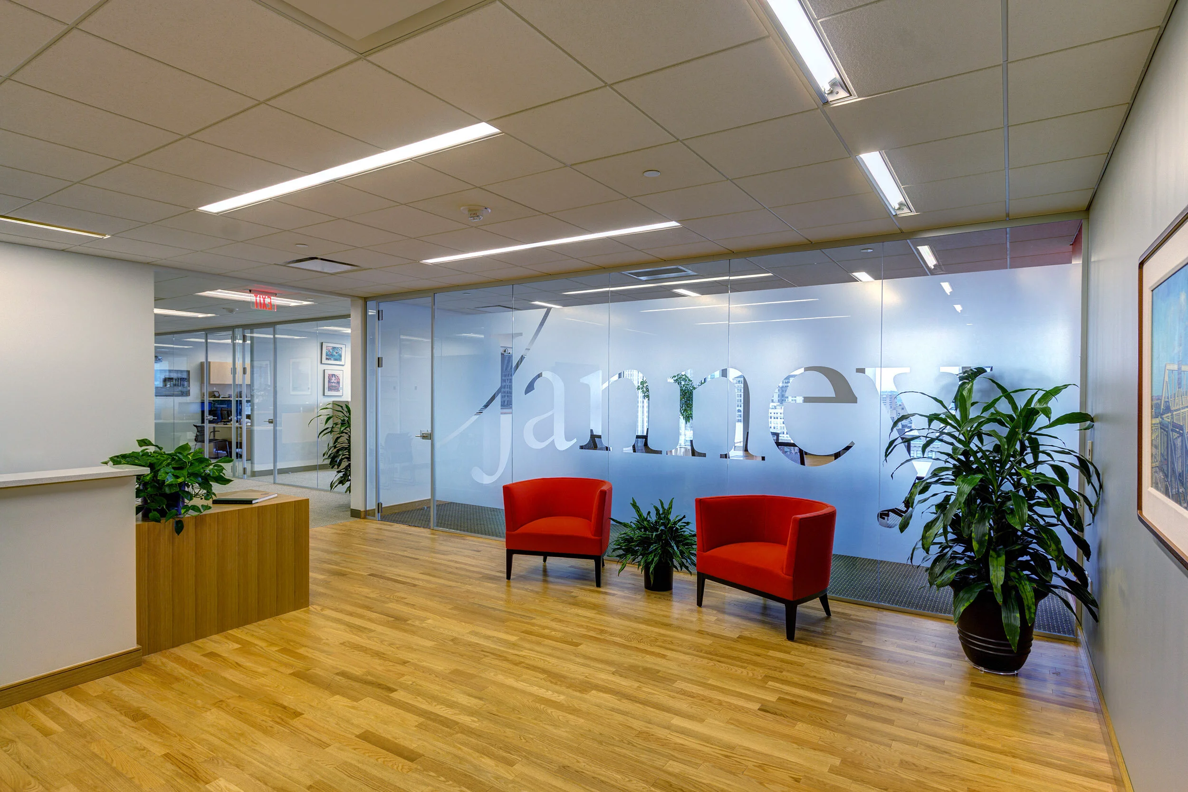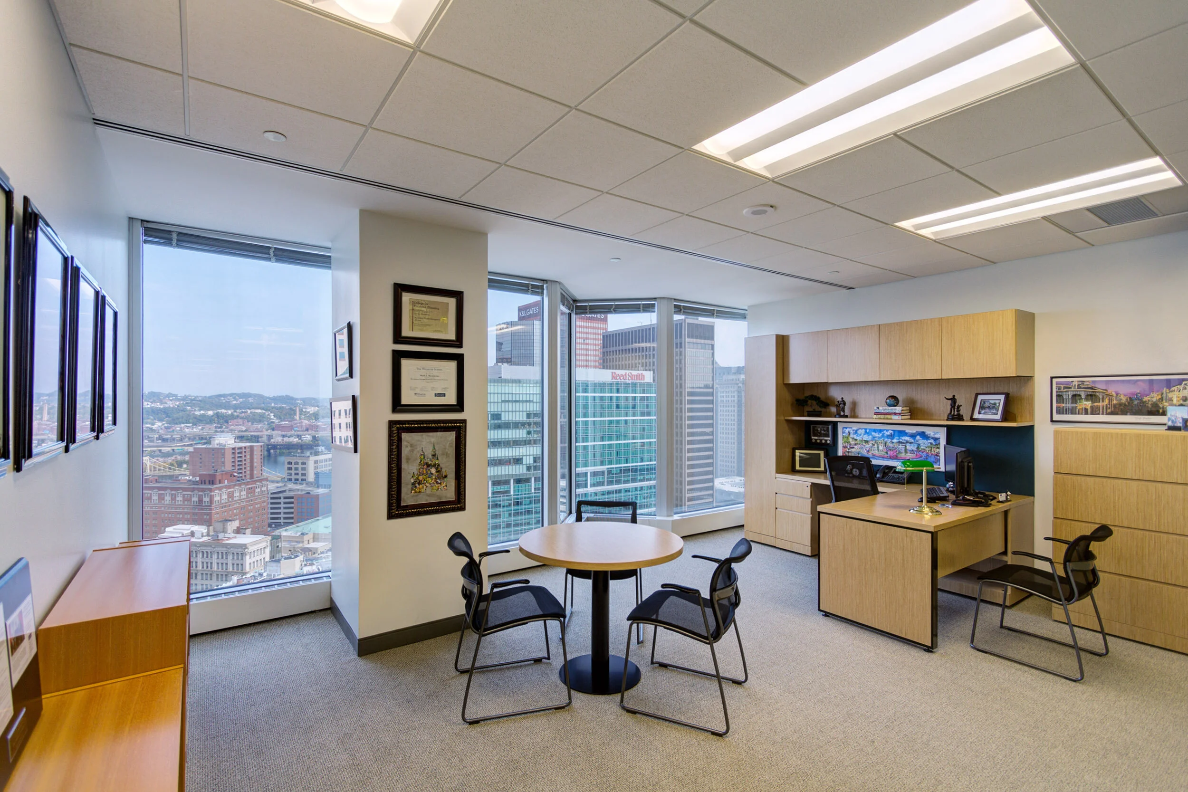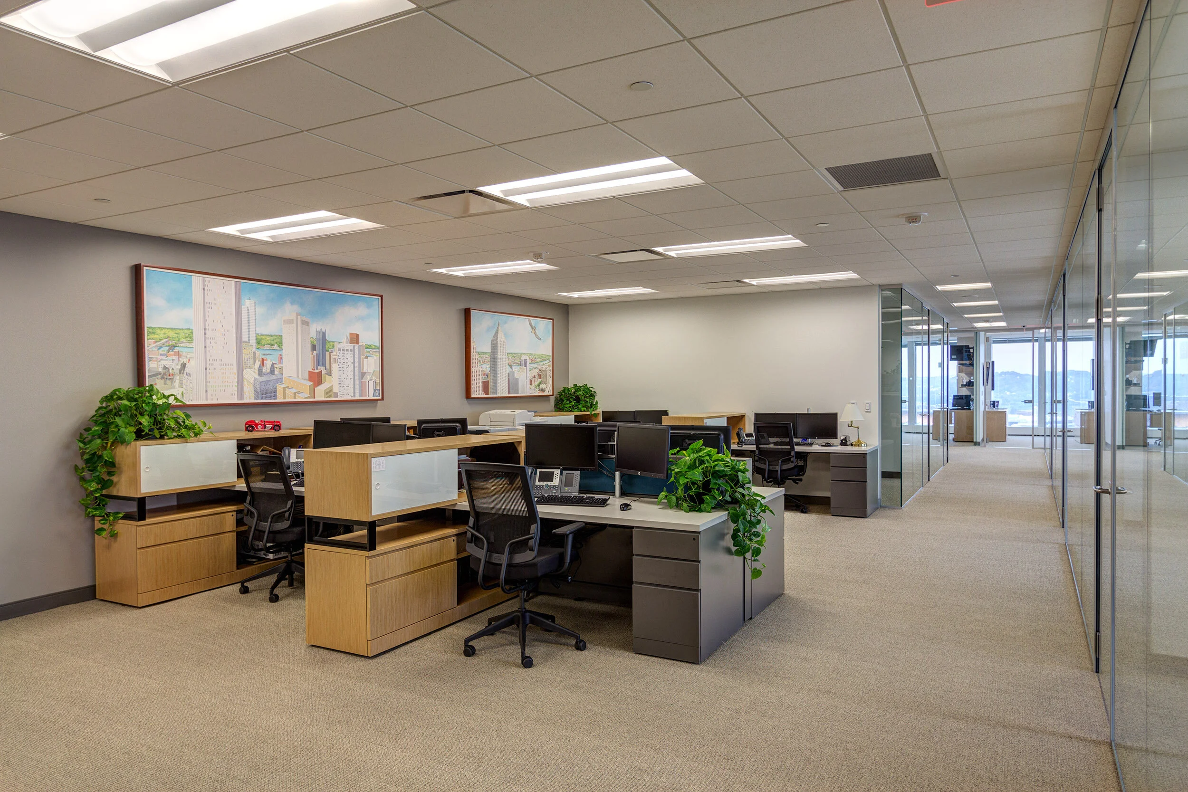
Janney Montgomery Scott
Pittsburgh, PA
Size: 18,000 Square Feet
Services: Architecture, Interior Design
This interior architecture project focused on a tenant fit-out for Pittsburgh's downtown office of Janney Montgomery Scott, which included a move from the US Steel Tower to One PPG Place. A primary goal of the project was to increase communication, productivity and transparency between financial consultants and staff.
In 2005, Janney Montgomery Scott acquired this downtown Pittsburgh office as part of a merger with Parker/Hunter. Relocating to another corporate office building was a monumental decision for the financial services firm given that Parker/Hunter's headquarters had been located in the US Steel Tower for more than 40 years.
As a part of the move, Janney was able to transform their corporate image with a new standards rollout to branch offices, which included:
An open reception area with access to a large conference room
Branding opportunities
New office and workstation standards
Finish standards
Greater visibility of employees, including glass wall offices, which emulate the façade of One PPG Place




