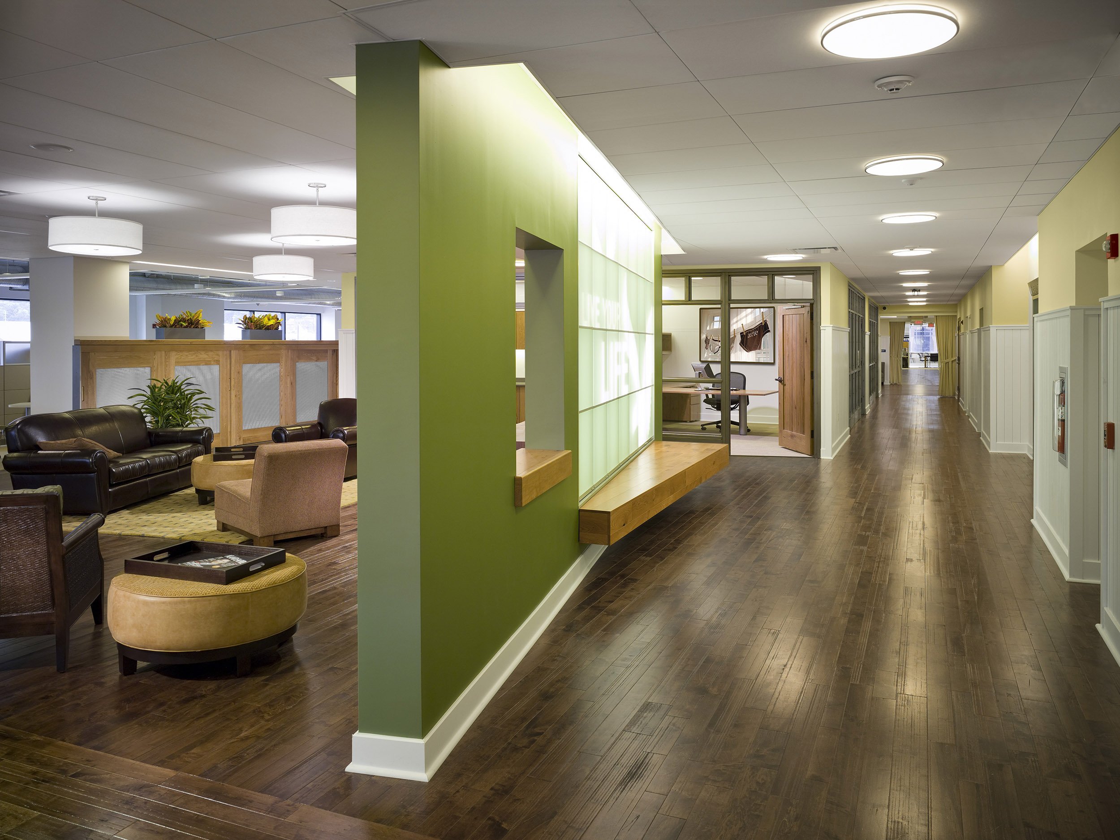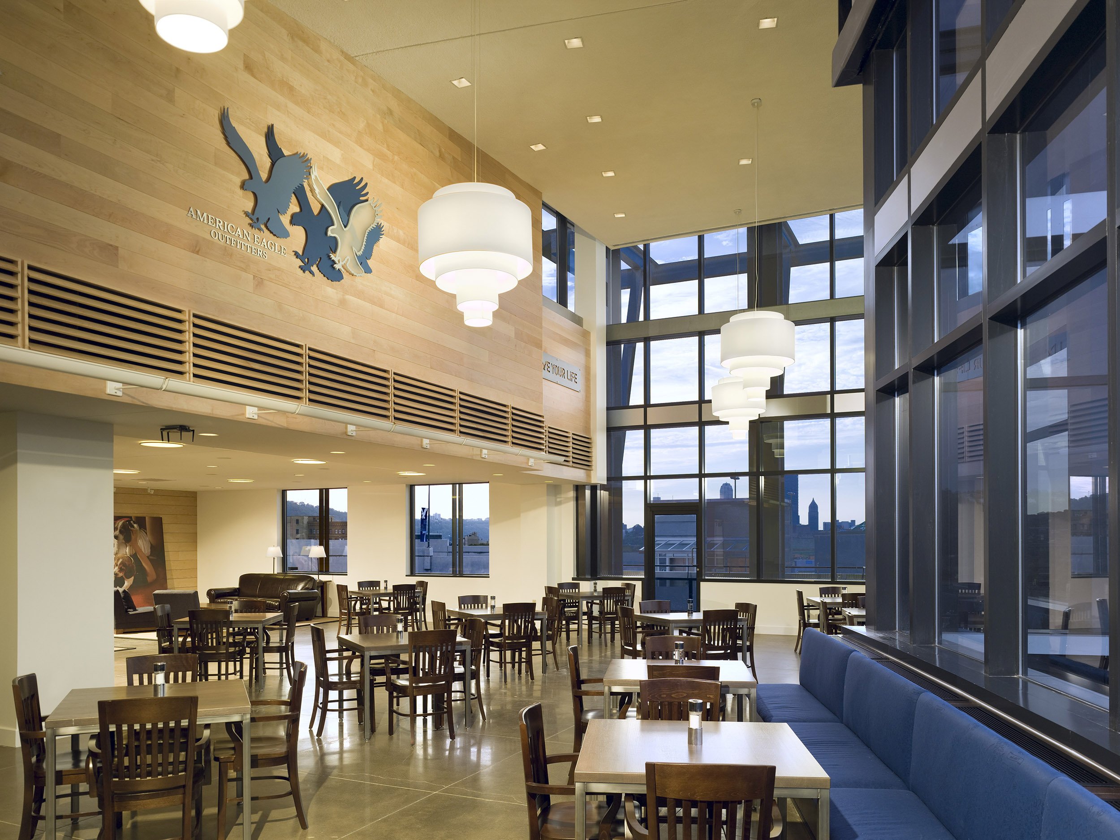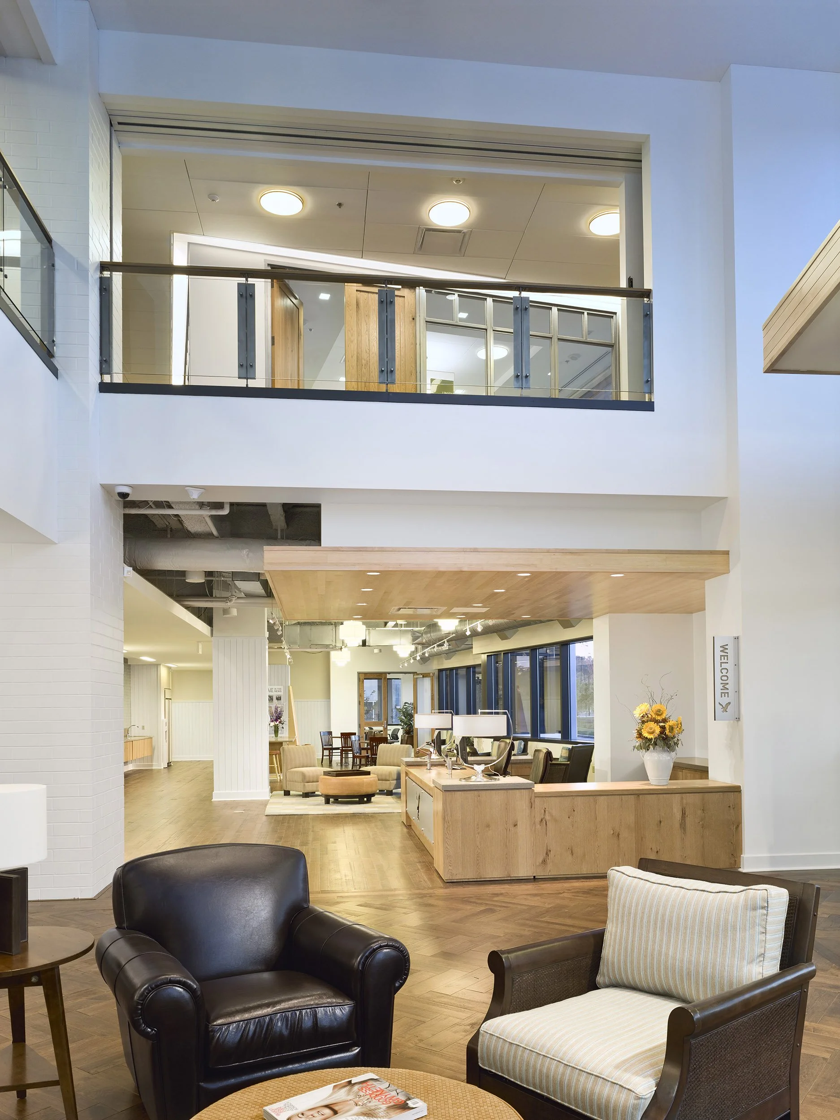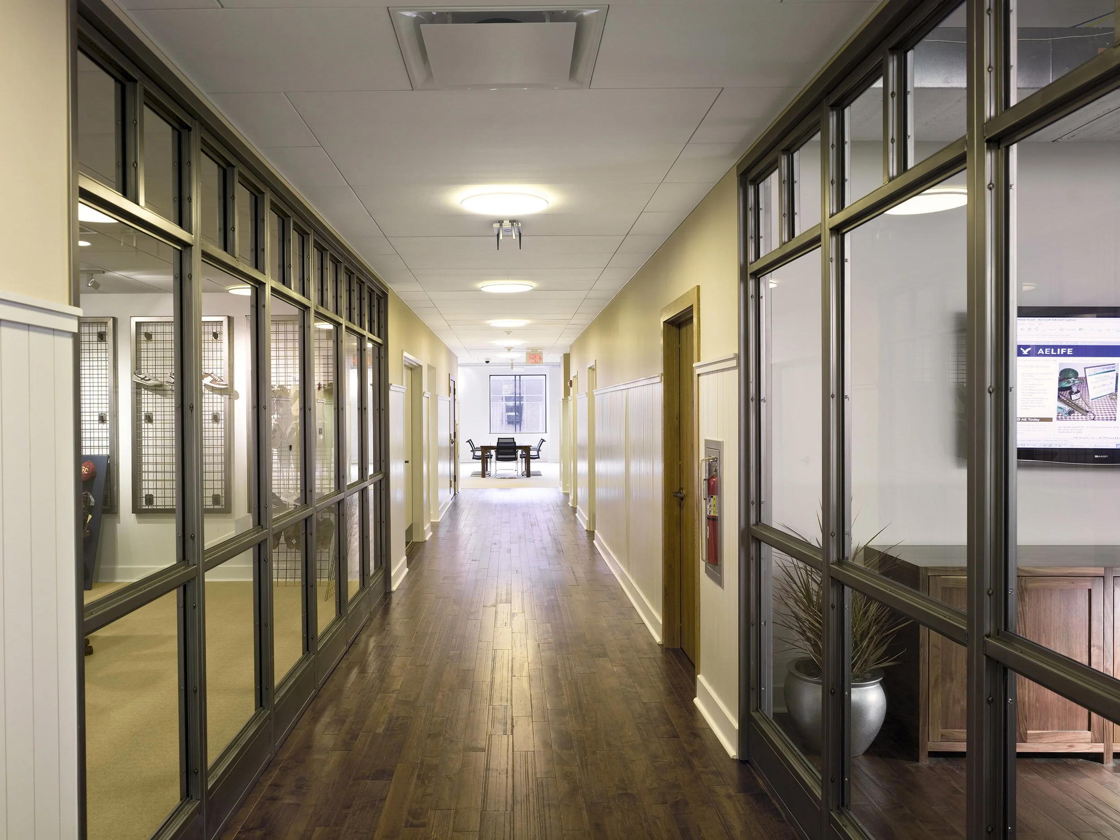
American Eagle Outfitters - Quantum II
Pittsburgh, PA
Size: 184,220 square feet
Services: Master Planning, Conceptual Design, Architecture, Interior Design
The new corporate headquarters campus was designed with the intent of consolidating the Warrendale office locations into two adjacent buildings in Pittsburgh’s South Side.
American Eagle's goals for their newly designed space were to create positive energy through visibility and collaboration and to maintain an atmosphere that was open and bright where movement could be seen to act as a catalyst for productivity.
Client feedback suggested a look that should be aligned with their retail identity. White shiplap, a vertically arranged type of wood paneling, was a treatment used throughout the project in many commons areas. A naturally toned and engineered maple wood flooring was used to compliment the clean fresh look of the American Eagle Brand.
Interdepartmental communication and access to natural light were areas of concern for the management and staff. By leaving natural light for the open office areas around the perimeter of the floor plates and designing internal offices that utilize glazing partitions to benefit from the borrowed natural light, the space is kept open and airy.






