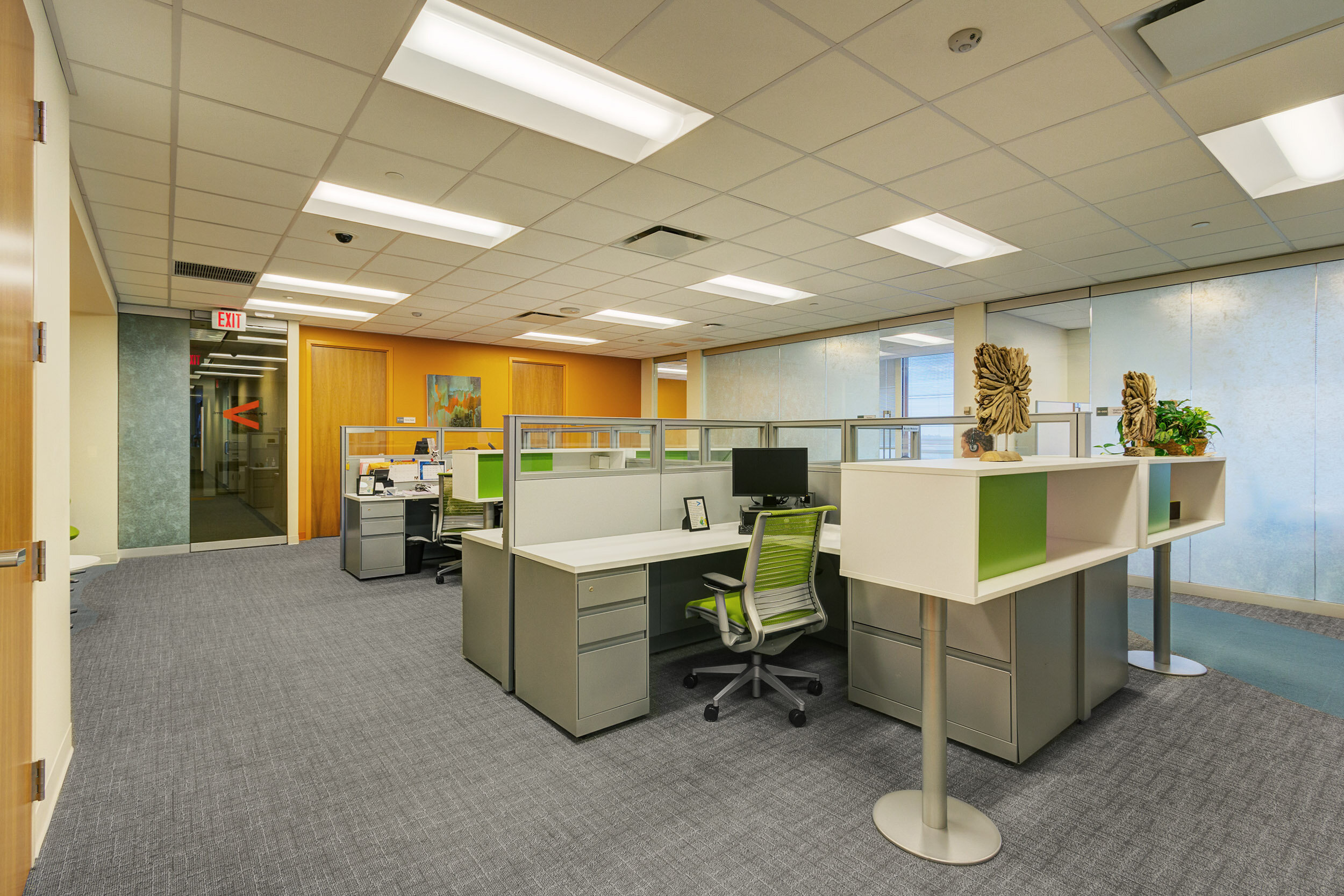
Accenture
Pittsburgh, PA
Size: 4,400 square feet
Services: architecture, Interior Design
Accenture relocated their offices and TelePresence Room from Parkway Center to the 36th floor of the K&L Gates Center.
Many program elements were designed into the 4,400 square foot office, including a conference center, work space for permanent employees, hoteling workspaces, a lunchroom and a server room. Visibility and access to natural light were important design features of the space.
In addition, The Design Alliance worked with Accenture to modify their corporate standards in order create the appropriate interiors for this special user group. The walls have become the backdrop that Accenture has used to display artwork by local artists.



