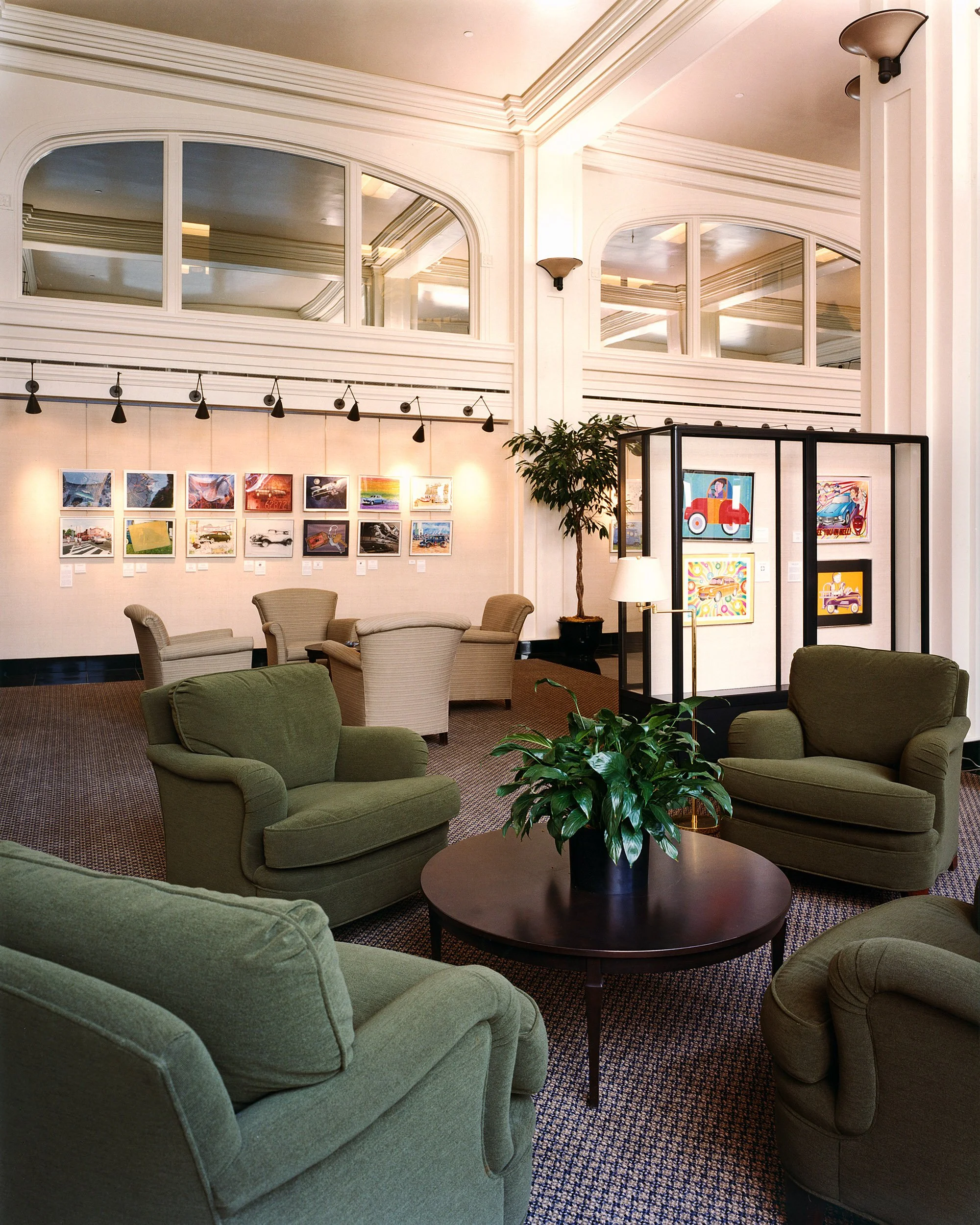
The Art Institute of Pittsburgh
Pittsburgh, PA
Size: 170,000 Square Feet
Services: Architecture, Interior Design
The project consisted of the renovation of a corporate office building into an academic classroom and office facility.
New study areas, a terrace, a lounge, areas for showcasing student work as well as video production facilities including television and audio studios were integrated with the classrooms to provide a stimulating learning environment.
Seventy new classrooms were created with fifteen serving as state-of-the-art computer labs. The building was extensively rewired for classroom, office and lab use while retaining its historic character.
The student art gallery, located to serve as the entrance and street presence of the institution, is flexible in order to support varied display and installation types.






