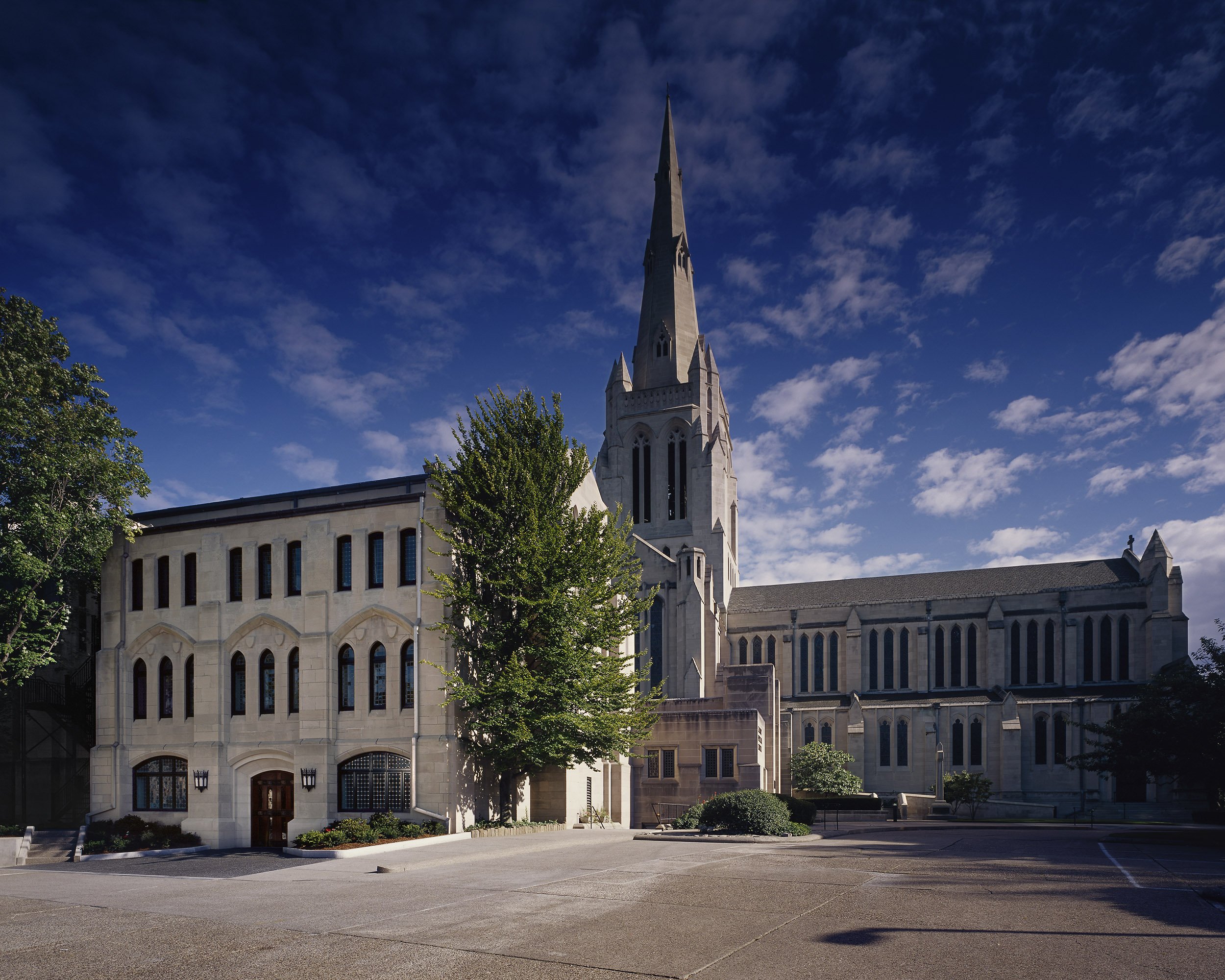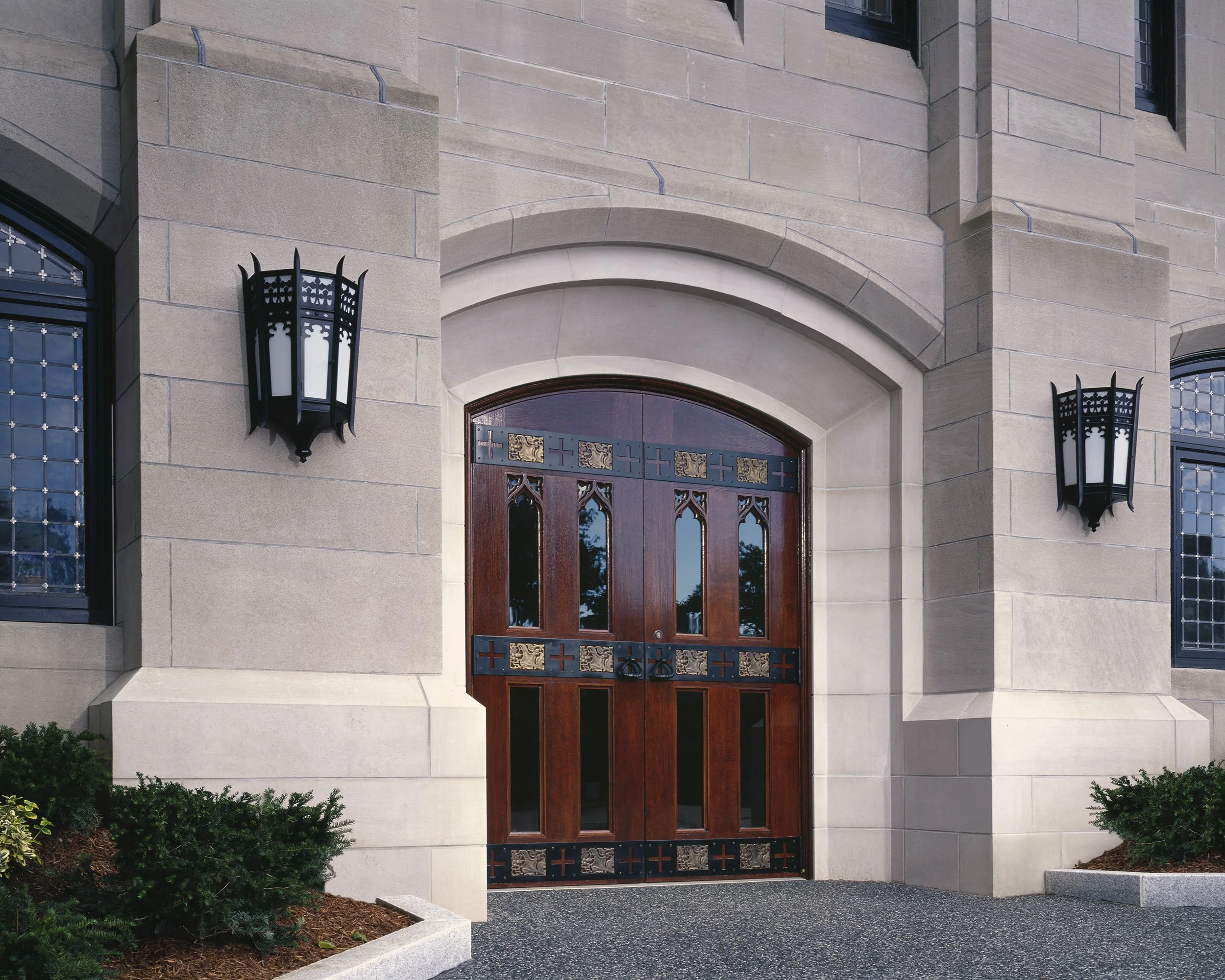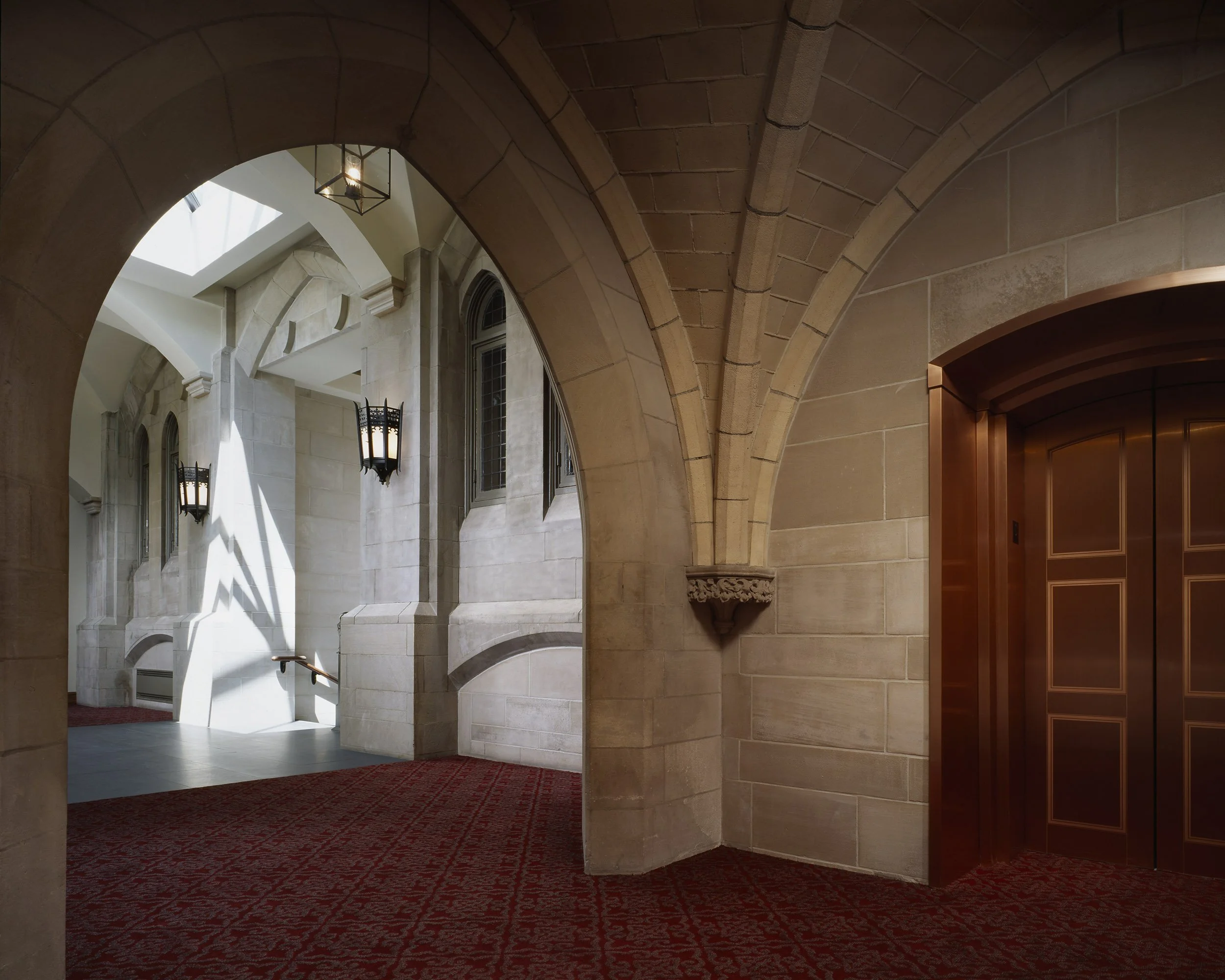
Calvary Episcopal Church
Pittsburgh, PA
Size: 40,000 Square Feet
Services: Architecture, Interior Design
The sanctuary and exterior of this 1904, Ralph Adams Cram designed Church has been lovingly maintained as one of Pittsburgh's most significant architectural landmarks. However, the Parish House was no longer functioning efficiently. The renovation project created a new centrally accessible entrance, reconfigured the interior space and made the seven levels of the facility accessible through a series of ramps and an elevator. Detailing of the new work was designed to look "as if it has always been there."
The new two-story entrance lobby, carved out of a basement ceiling, visually connects the entrance with the clergy and administrative offices, while a new skylight offers a view of the steeple, reinforcing the architectural heritage of the church.
Church amenities such as the new elevator, the new grand staircase, accessible restroom facilities and a bookstore are in clear view of the visitor. To accommodate the new staircase, the original tri-window bay was relocated. Historically appropriate leaded glass windows were added to the new main level façade, and a pair of new oak doors with iron strap hinges were replicated from the existing Refectory to define the new entrance.






