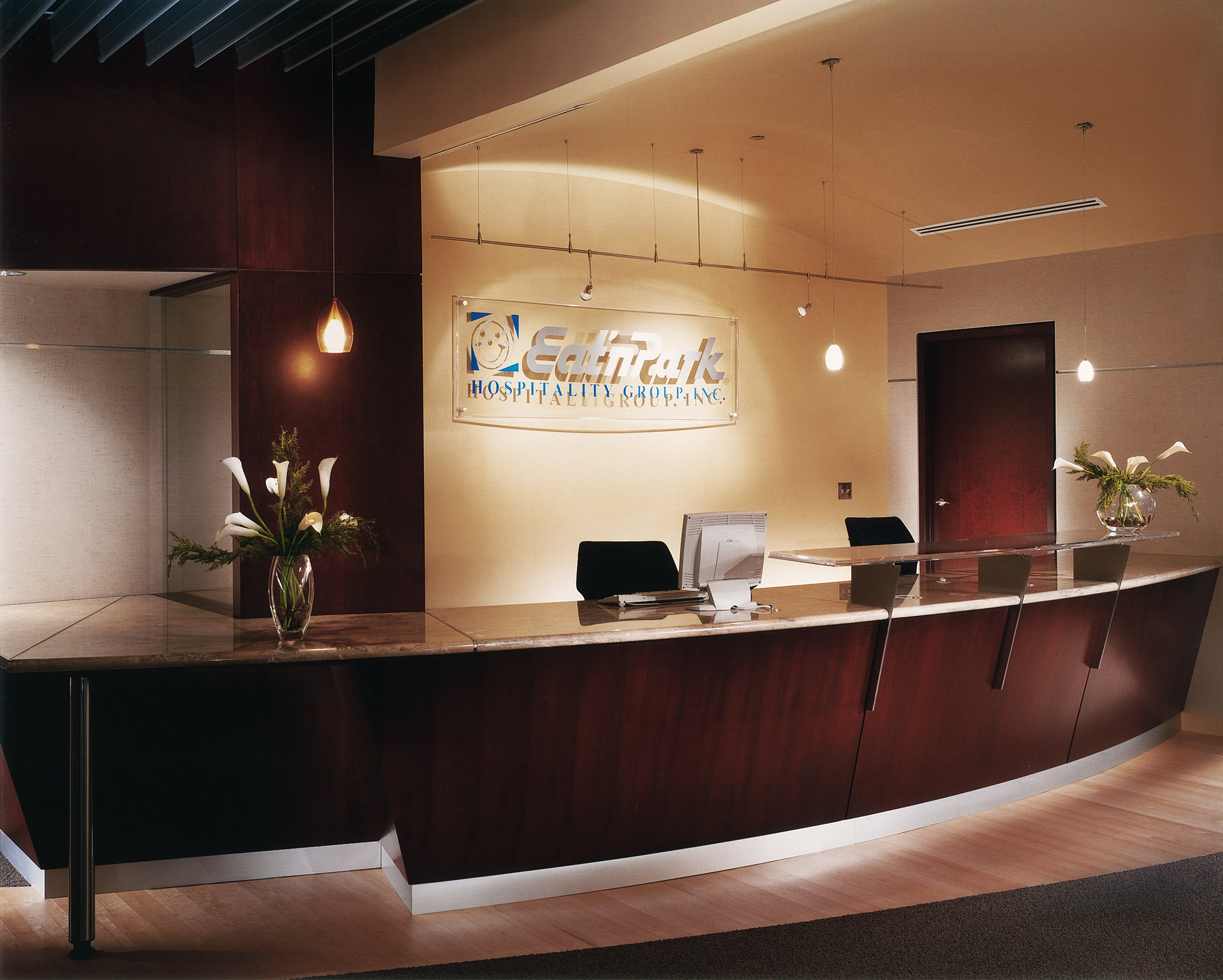
Eat'n Park Hospitality Group
Pittsburgh, PA
Size: 30,000 square feet
Services: Architecture, Interior Design
Eat'n Park Hospitality Group needed to consolidate multiple offices and divisions into one facility. They chose the second floor of a new office building in the rapidly expanding Waterfront District of Homestead. The 30,000 square foot floor plate is organized into four "neighborhoods", each housing a different department.
A central "main street" leading from the entry lobby to a balcony serves to link and to provide common ground for the separate neighborhoods. The reception/waiting area, kitchen, dining room and library are located along this spine.
A visual relationship to "main street" is maintained through the use of a curving carpet pattern which links the various neighborhoods. Perpendicular to the central corridor are two "cross-town boulevards" with conference rooms and support spaces. Along these boulevards are counters and niches for displaying restaurant awards and memorabilia.


