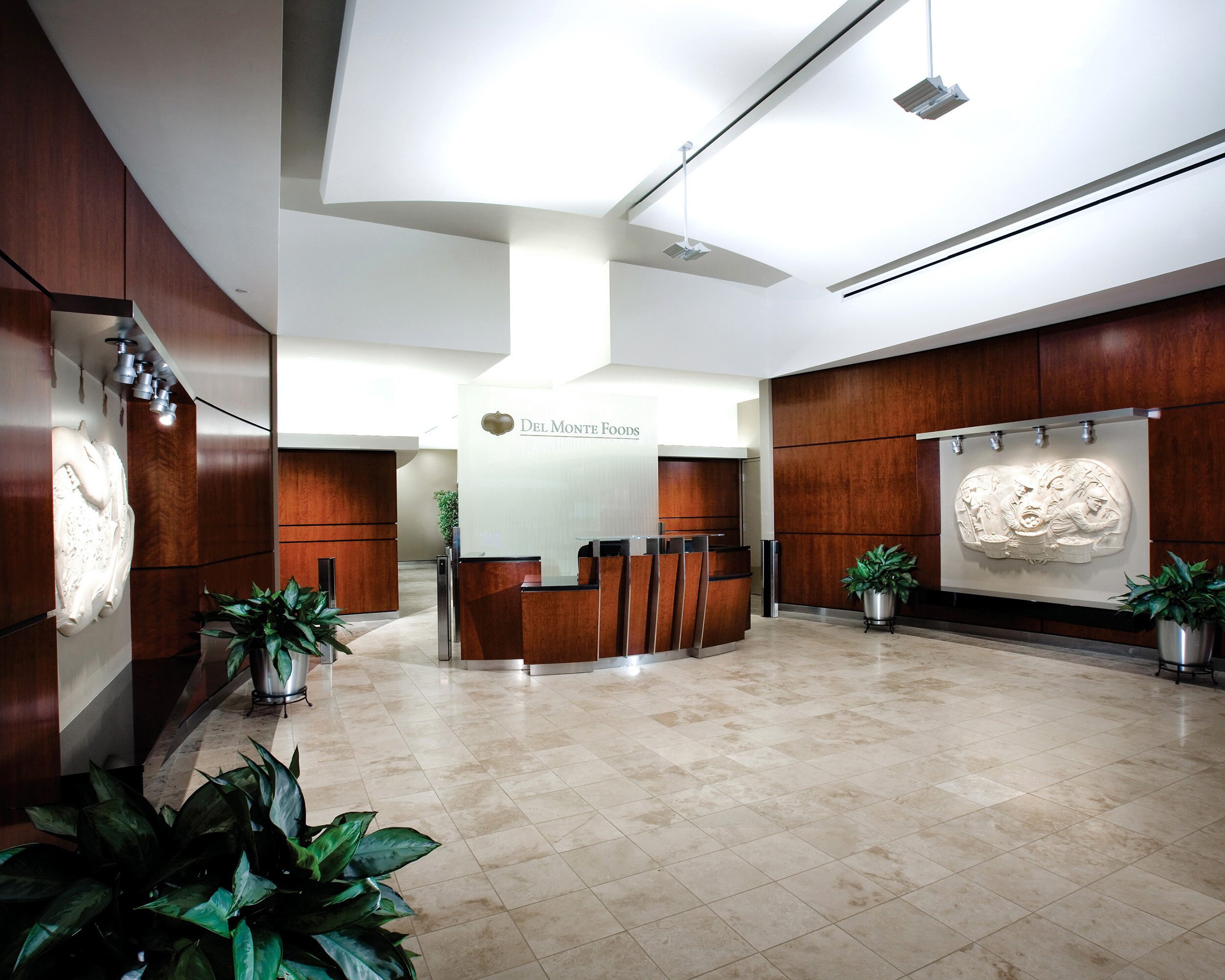
Del Monte Center
Pittsburgh, PA
Size: 270,000 square feet
Services: Architecture, Interior Design
In 2002 Heinz sold its Pet Food, Soup, Infant Feeding and StarKist divisions to Del Monte Foods. The Design Alliance worked with both Heinz and Del Monte to separate these business units and a portion of the shared services and to move them to a separate location. Del Monte was so pleased with our performance that they hired The Design Alliance to design the interiors of their corporate center in Pittsburgh. Architecture and interior design services included new office and conference areas, an executive boardroom, as well as a dining area, kitchen and fitness center. Curved wood walls in the elevator lobby welcome all into the space. Commissioned art work in the lobby depicts the four business units located in Del Monte Center. Immediately off each elevator lobby there is an informal waiting area and a conference room with curved glass walls that offer a spectacular view of downtown Pittsburgh. A number of design elements were incorporated into the corridors, including a light cove, bulkheads and floor finish changes at columns. Curved accent walls with display shelves and partitions built to the width of the workstations to serve as privacy panels and provide an opportunity for artwork.





