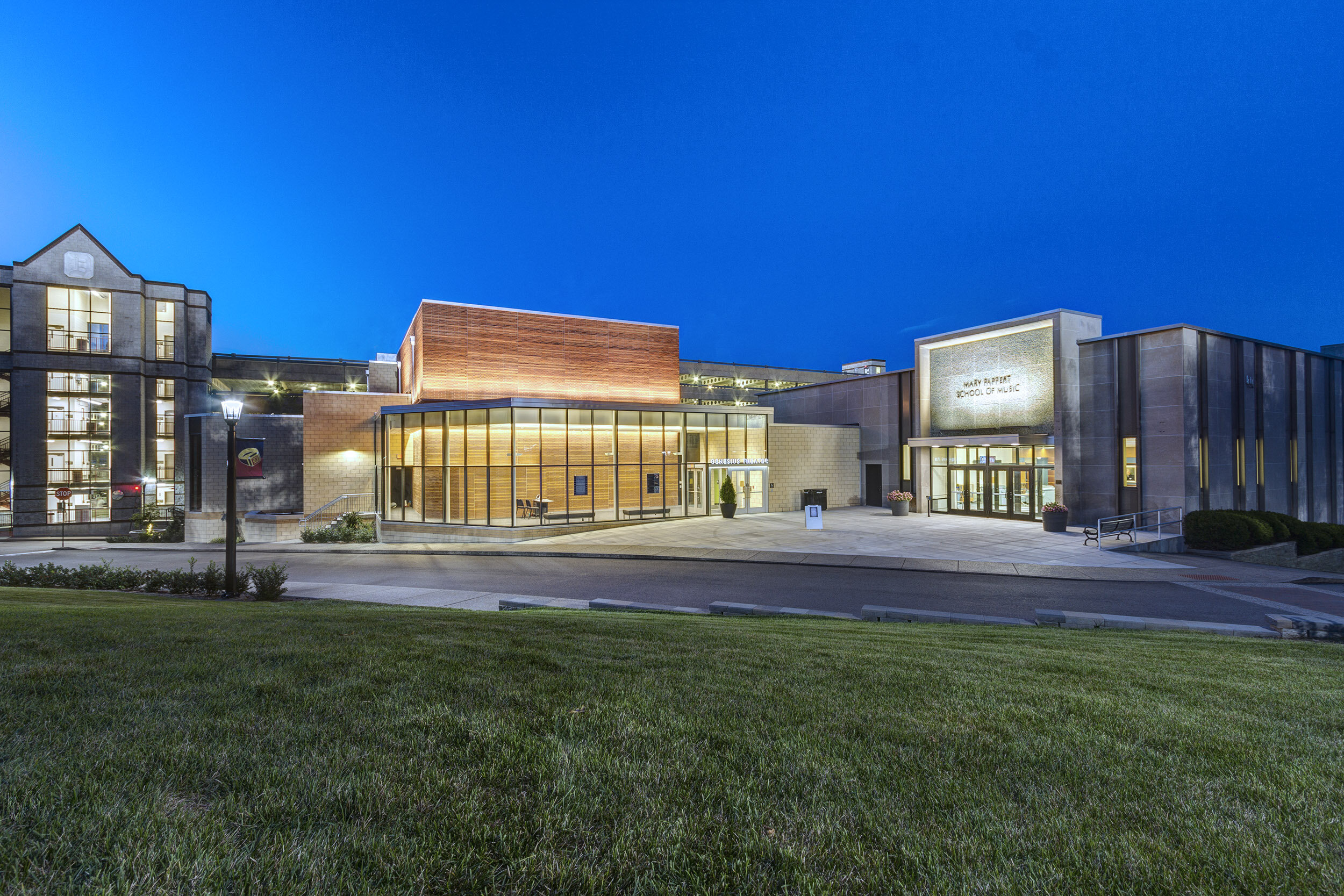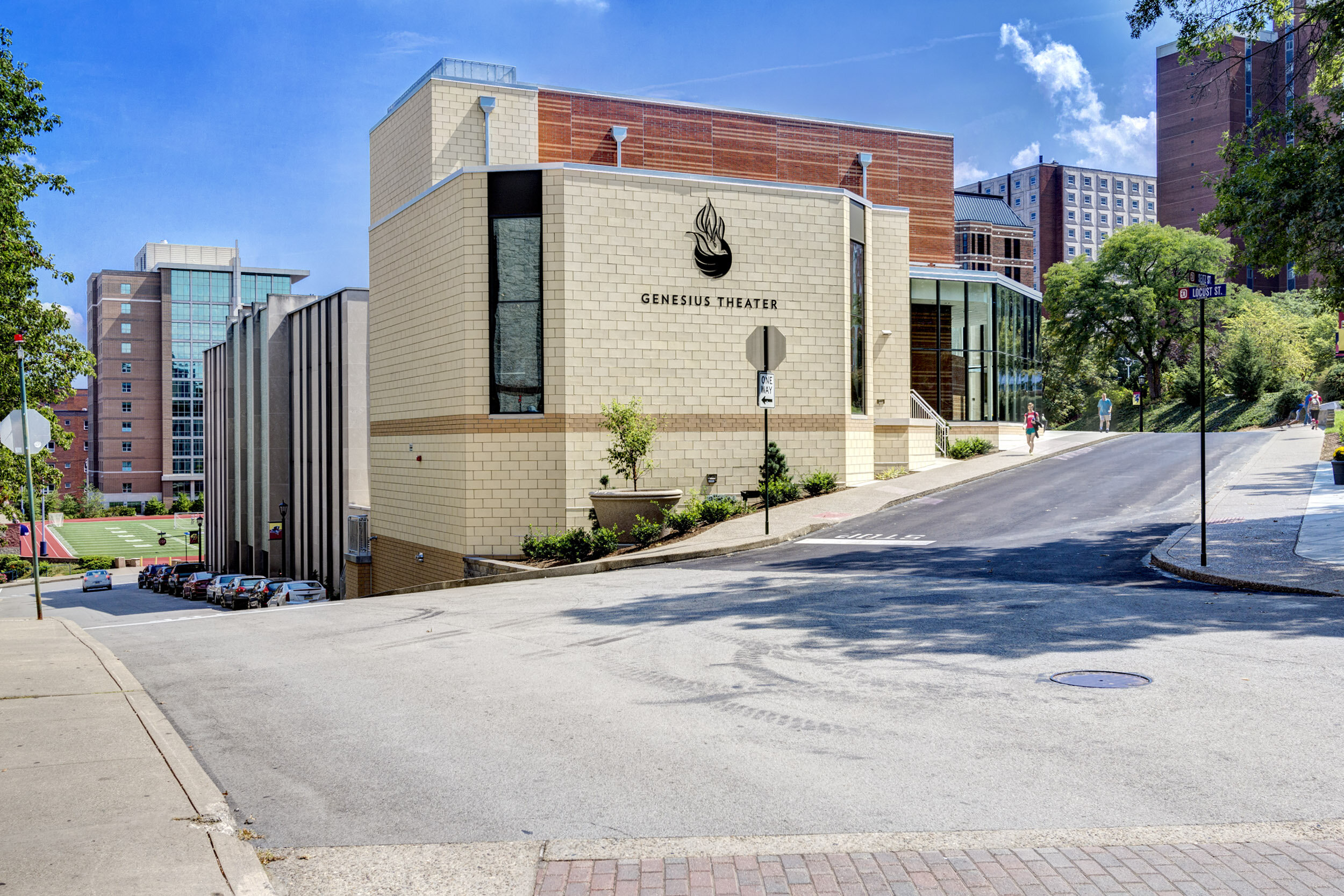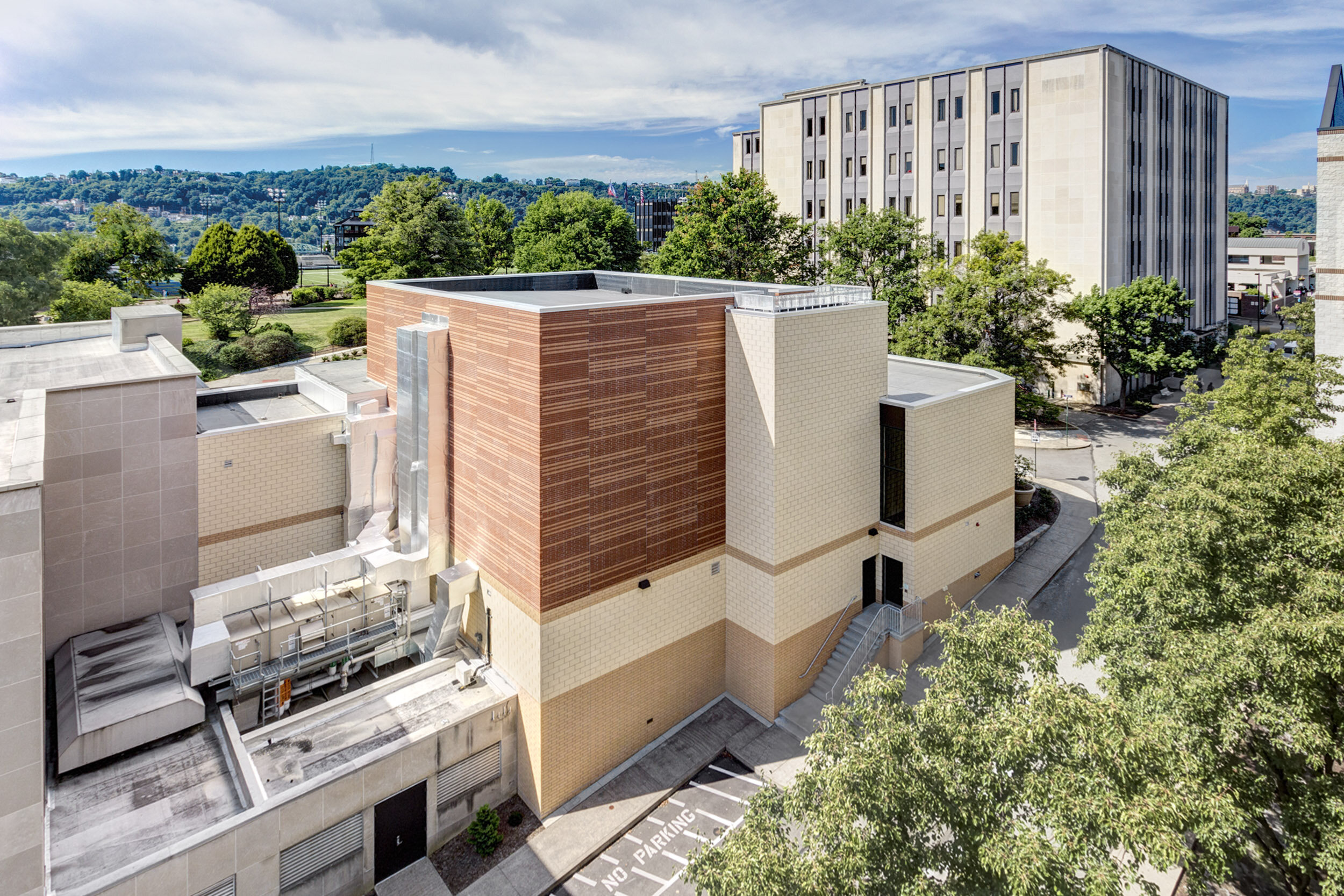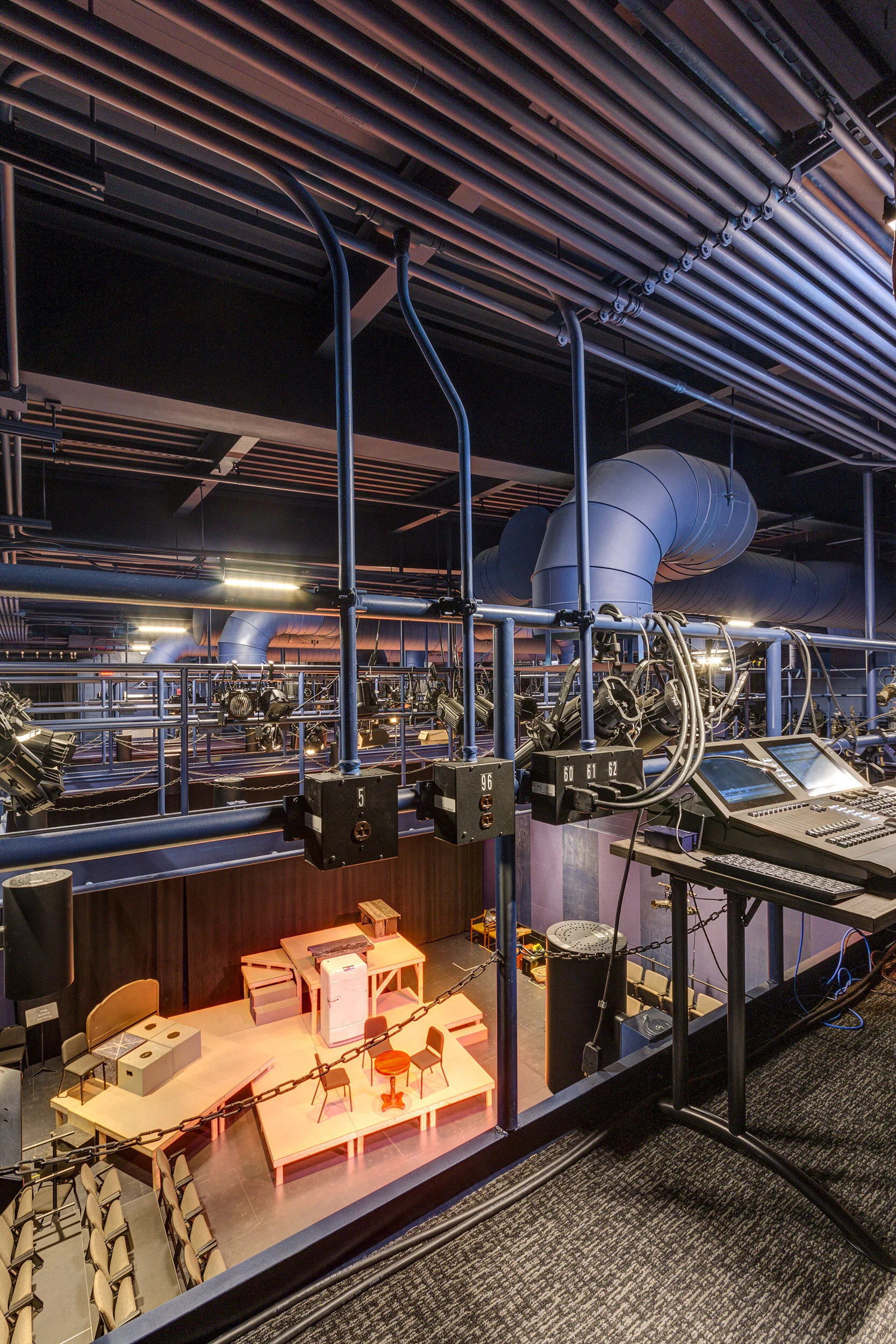
Duquesne University - Genesius Black Box Theater
Pittsburgh, PA
Size: 12,000 square feet
Services: Architecture, Interior Design
Associate Theater Architect:
Context:
Steeply sloping, triangular site beside School of Music
Opportunity to share an entry plaza with School of Music
The location for the Genesius Theater makes the performing arts more visible on campus
Configuration and Plans:
Express the Black Box space as an architectural element on the facade and in the building massing
Celebrate the audience by having the glass lobby face the main campus quadrangle
Be a good neighbor to the School of Music building and to the campus architecture aesthetic
Facade:
Express the Black Box with a brick pattern rhythm based on the Fibonacci series
Wash the Black Box brick with night lighting and celebrate the glass lobby to interest students in what might be happening inside
Colors and textures to family well with campus neighbors
Interiors:
The magic of performance happens in the Black Box because all the technology is overhead in the grid
Many different arrangements for the 150 seats
Main level dedicated to performances, audience experience and rehearsals
Basement level houses green room, dressing rooms, shop, administration and storage









