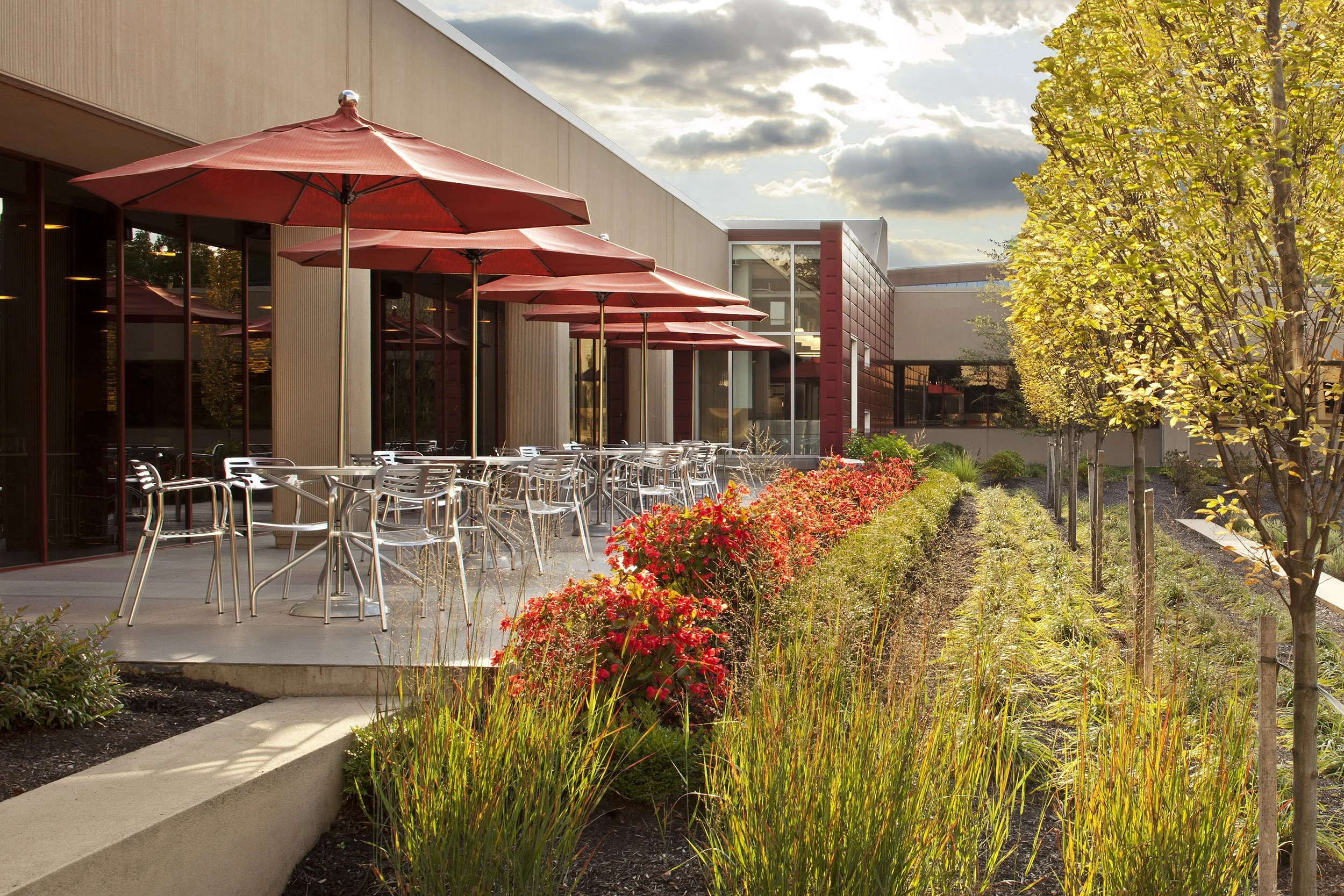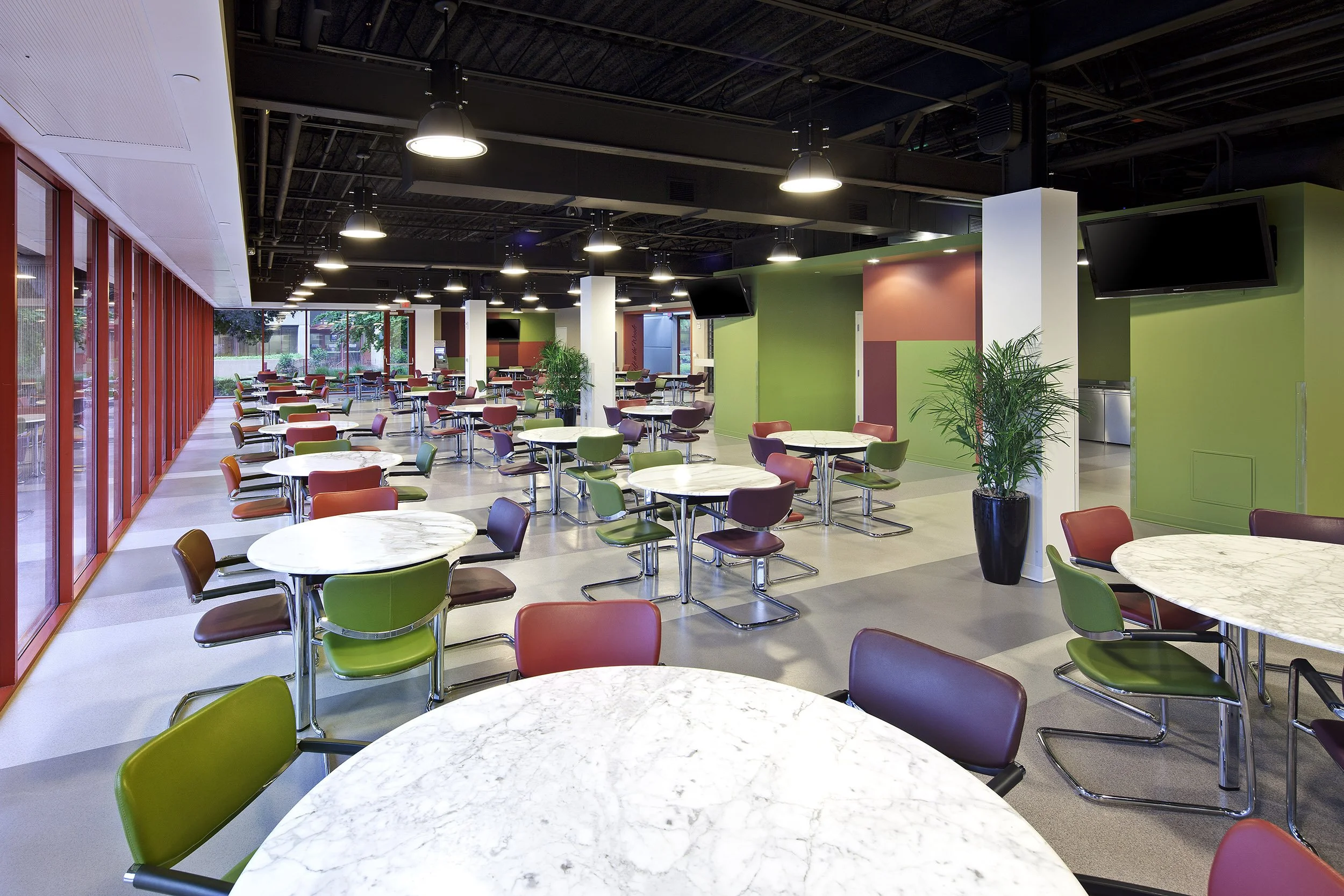
MSA Safety Incorporated
Cranberry, PA
Size: 145,000 square feet - renovation | 6,350 square feet - dining facility addition
Services: Architecture, Interior Design
MSA relocated their corporate headquarters to one of their manufacturing facilities in order to enhance productivity and profitability while repurposing underutilized, factory spaces. Their goal was to create an office environment that enables fast, effective, reliable communication technologies linking MSA’s global resources and to provide an innovative, vibrant, flexible and efficient workplace.
The design features include:
Offices were located so as not to block natural light and have glass fronts to facilitate communication and allow access to views and daylight.
Workstations are located maximize daylight harvesting and introduce collaboration opportunities and variety.
Conference rooms are centralized for easy access by all employees.
Circulation paths are used to display the MSA products, values and brand.
Bistros are limited in number and placed to encourage cross functional collaboration.
Multiple sustainable features including: daylight harvesting, energy efficient lighting and controls, recycled materials, and low VOC materials.










