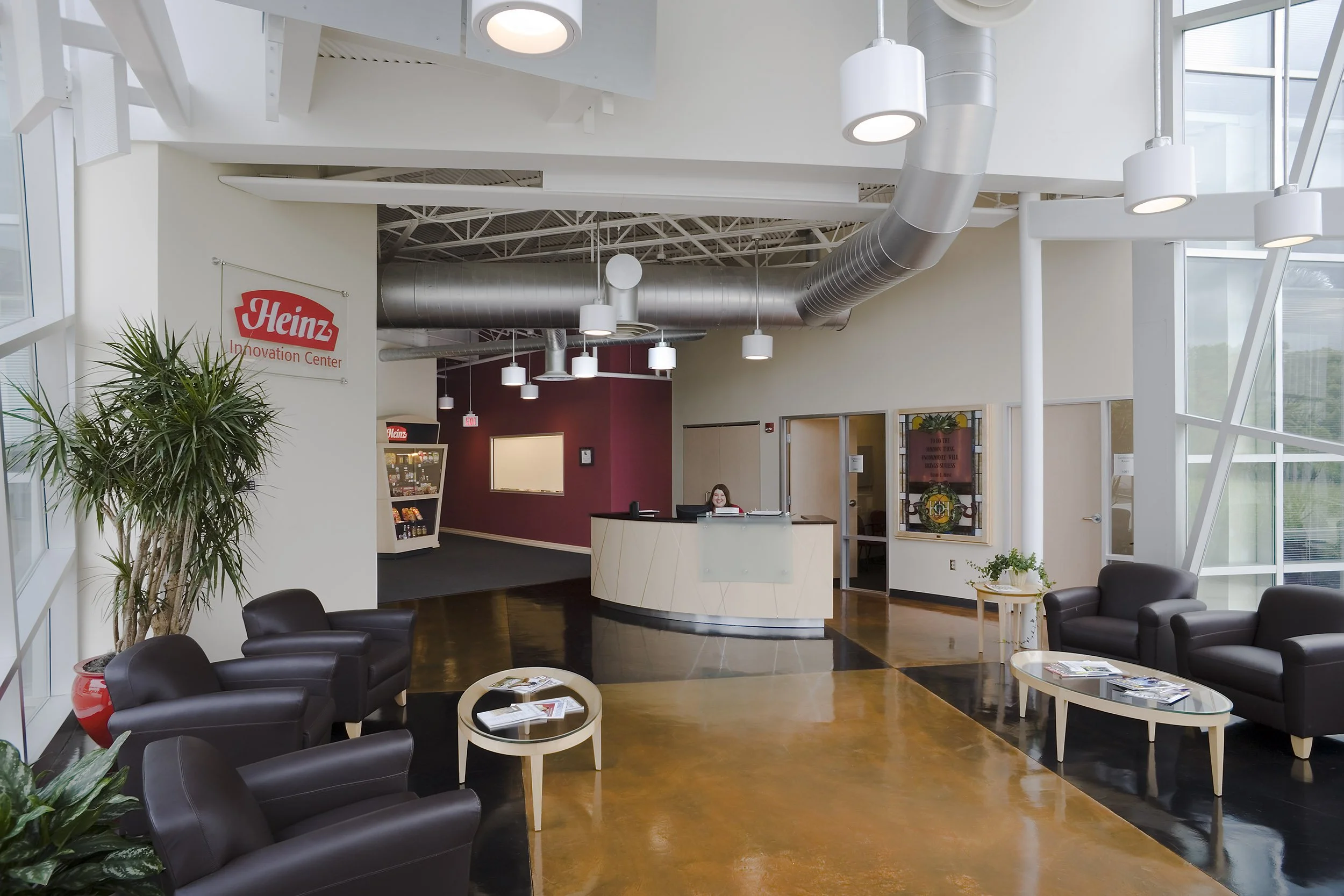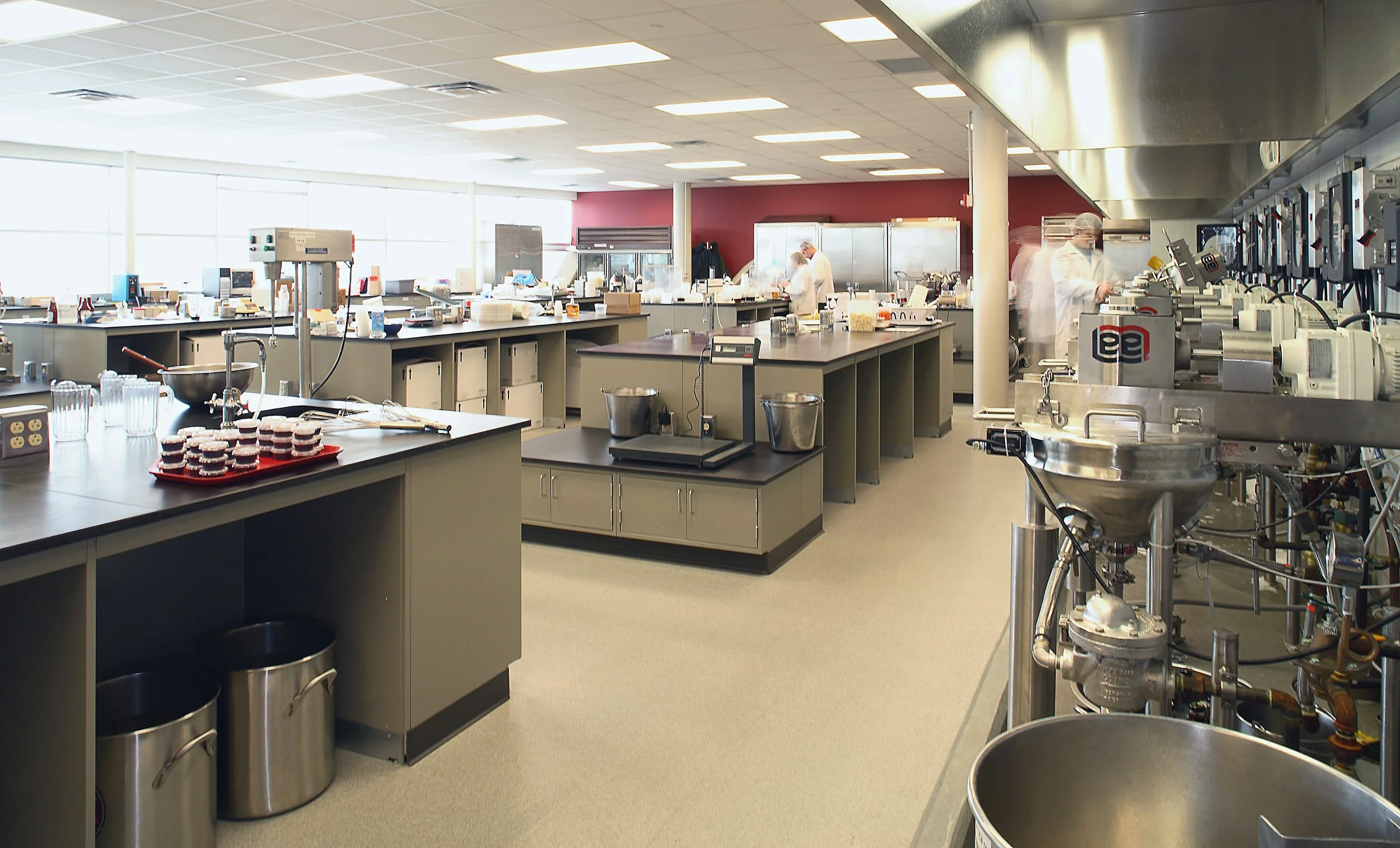
Heinz Innovation Center
Pittsburgh, PA
Size: 95,000 square feet
Services: Architecture, Interior Design
The Heinz Innovation Center project included the renovation of two former office buildings to house the H.J. Heinz Company Research & Development Department.
In addition to the main entrance and a new loading dock, the first floor of Building 1 contains a training center, tasting/sensory labs and primary laboratory facilities, including pilot plant, development labs, packing lab and a shared kitchen.
Building 1, 2nd floor organizes all personnel offices, workstations and meeting rooms. The Design Alliance was also responsible for interior and exterior signage, and equipment specification.
Building 2 houses the analytical lab, heat penetration lab, microlab and the quality assurance facilities.




