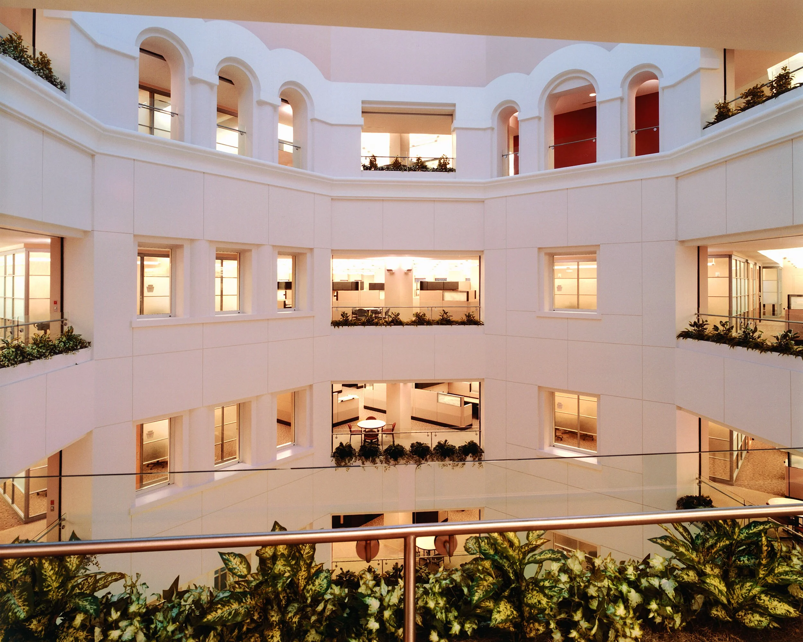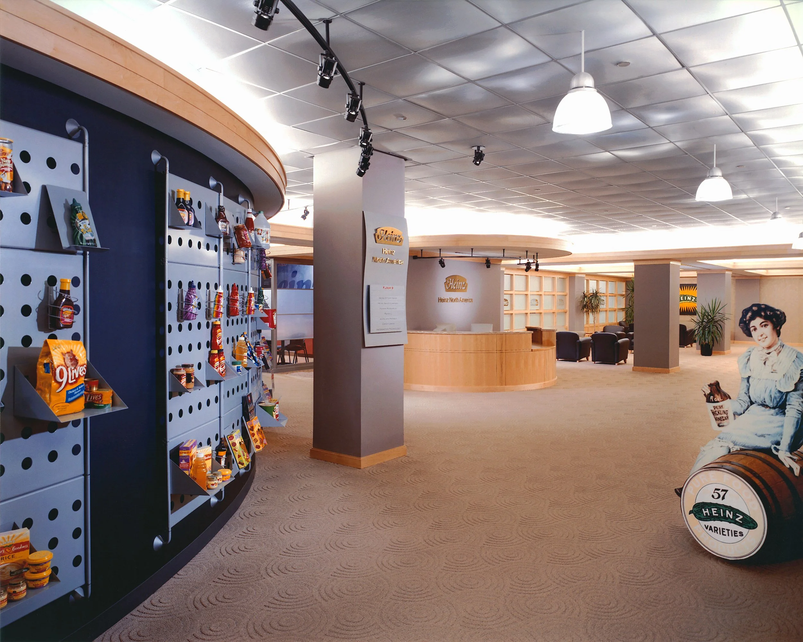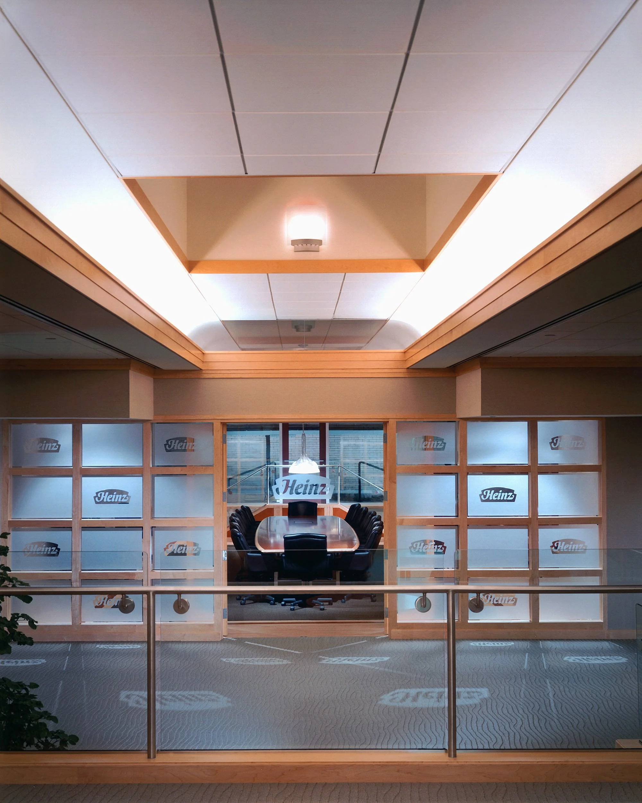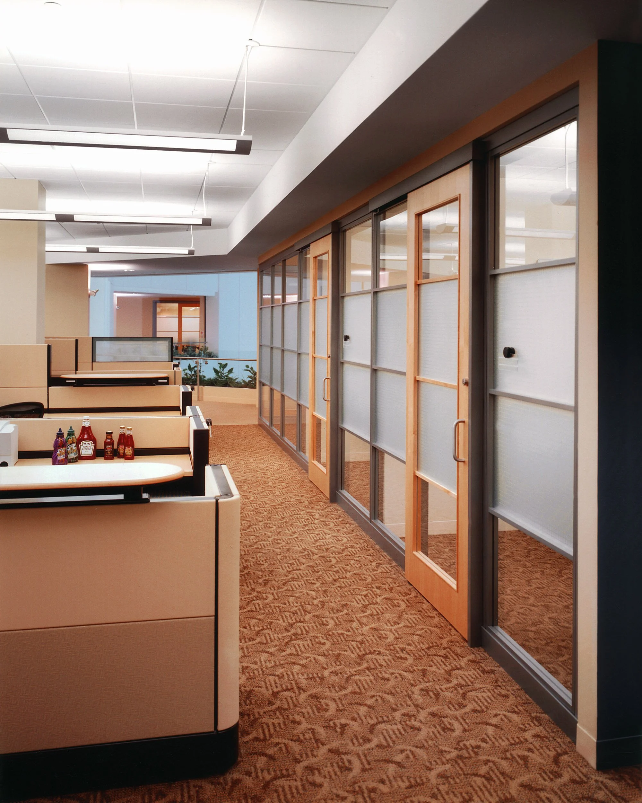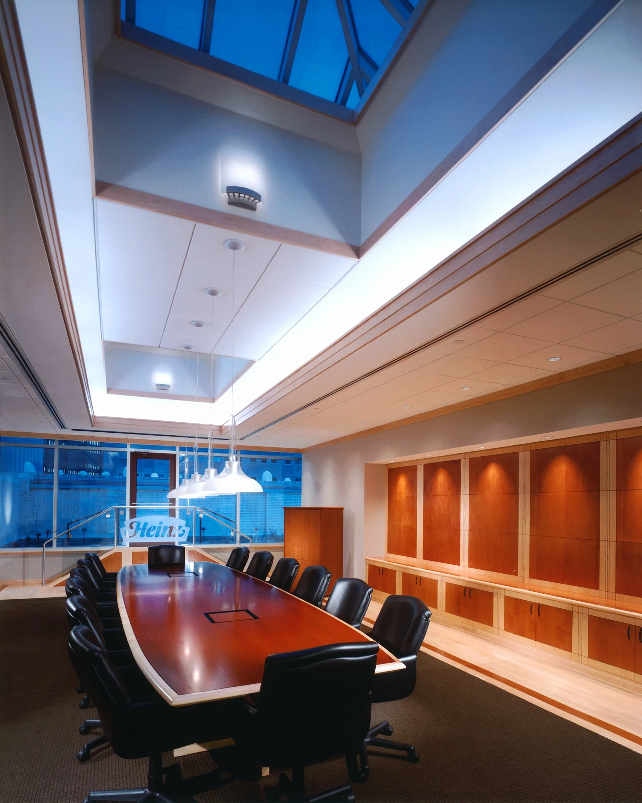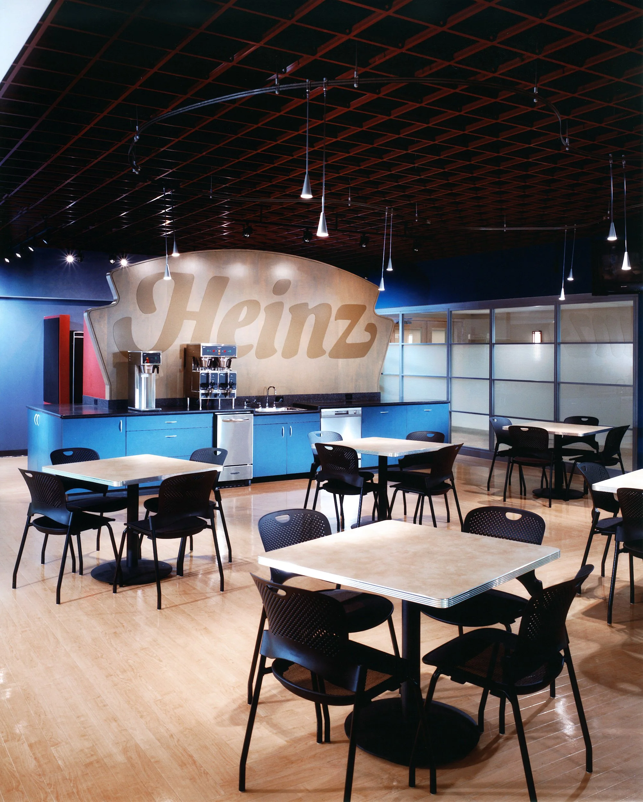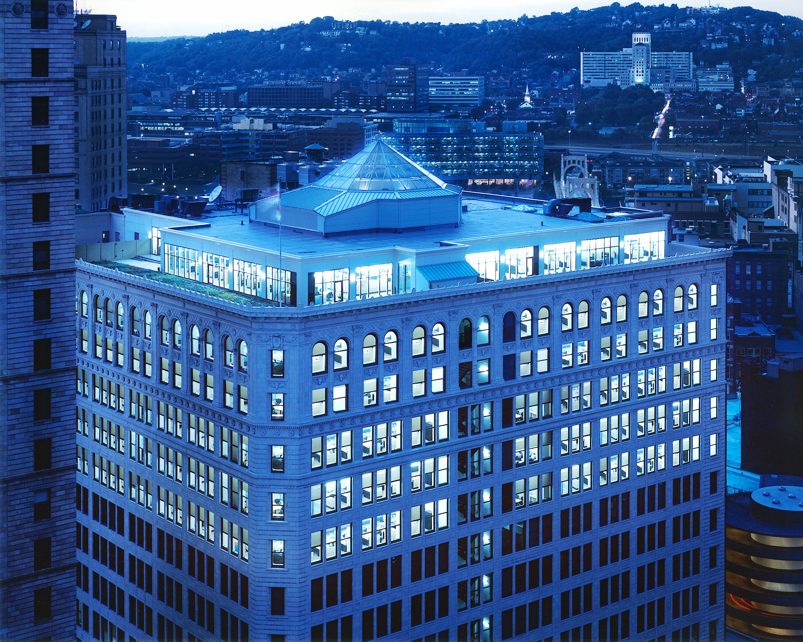
Heinz 57 Center
Pittsburgh, PA
Size: 300,000 square feet
Services: Architecture, Interior Design
The Heinz 57 Center project included the renovation and interior design for the headquarters of Heinz North America in the former Gimbels Department Store. The design team worked with the base building architect to coordinate all above ceiling work on six floors of the building, and to incorporate changes to the original design of the atrium. The informal reception area greets visitors and daily users upon arrival on the 9th floor. A curved north wall draws the visitor through the space to the training room and sales lab.
A neutral color palette was selected in order to allow the numerous display walls to showcase the company's varied products and historical artifacts.
Most floors are similar in layout, with café spaces, interior offices and conference rooms of various sizes clustered near the atrium. Each floor also houses a food preparation area adjacent to a conference room for product cuttings and demonstrations.

