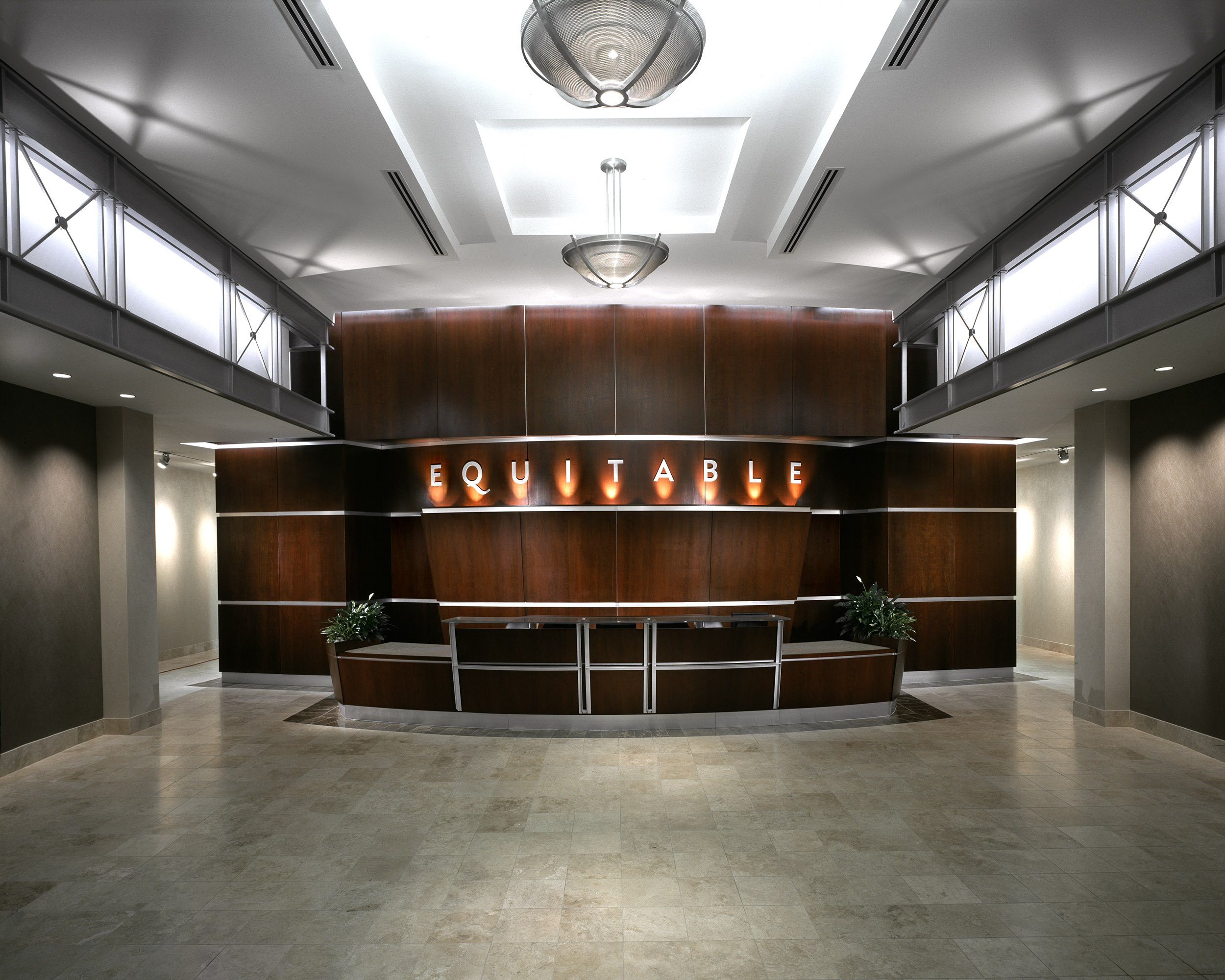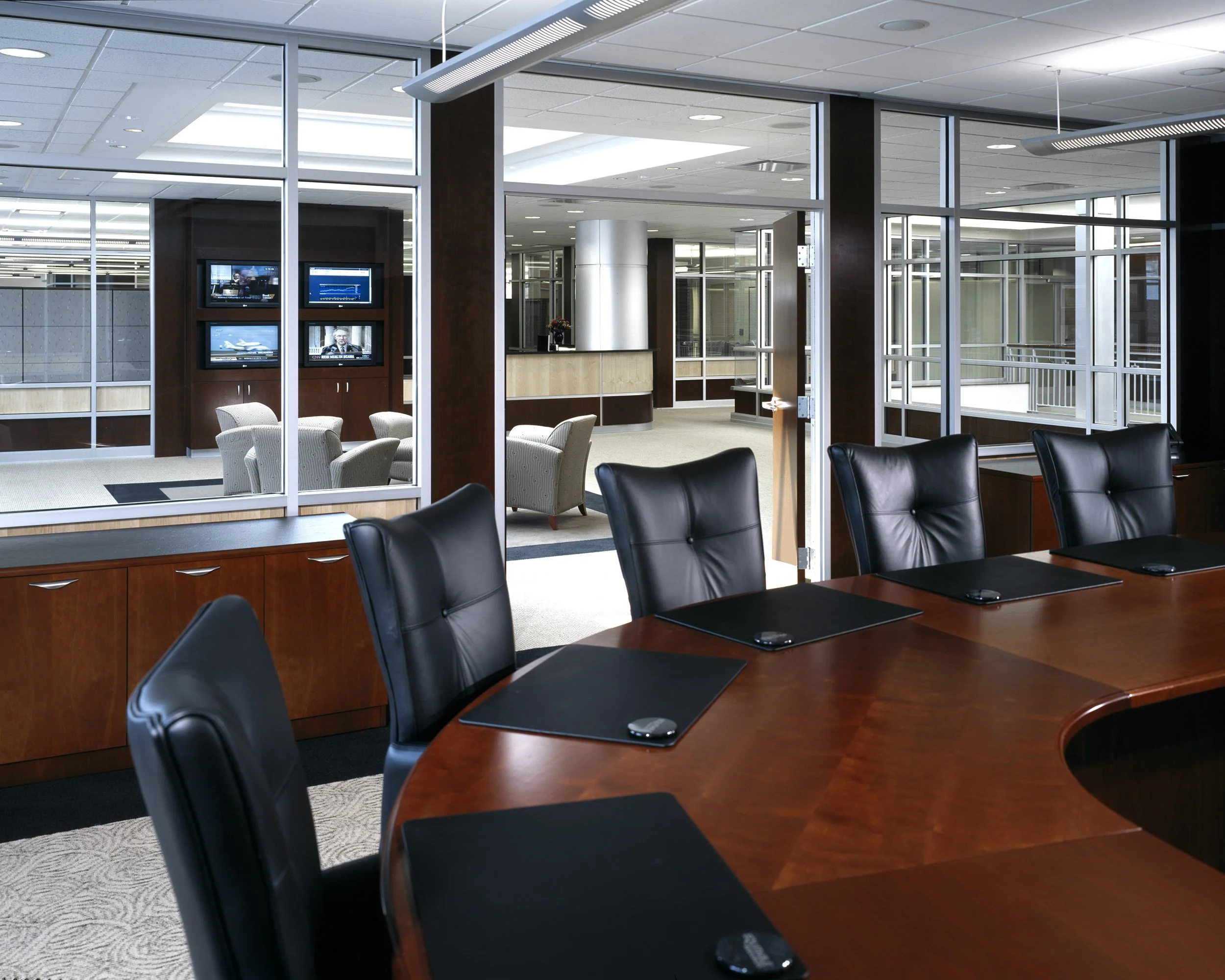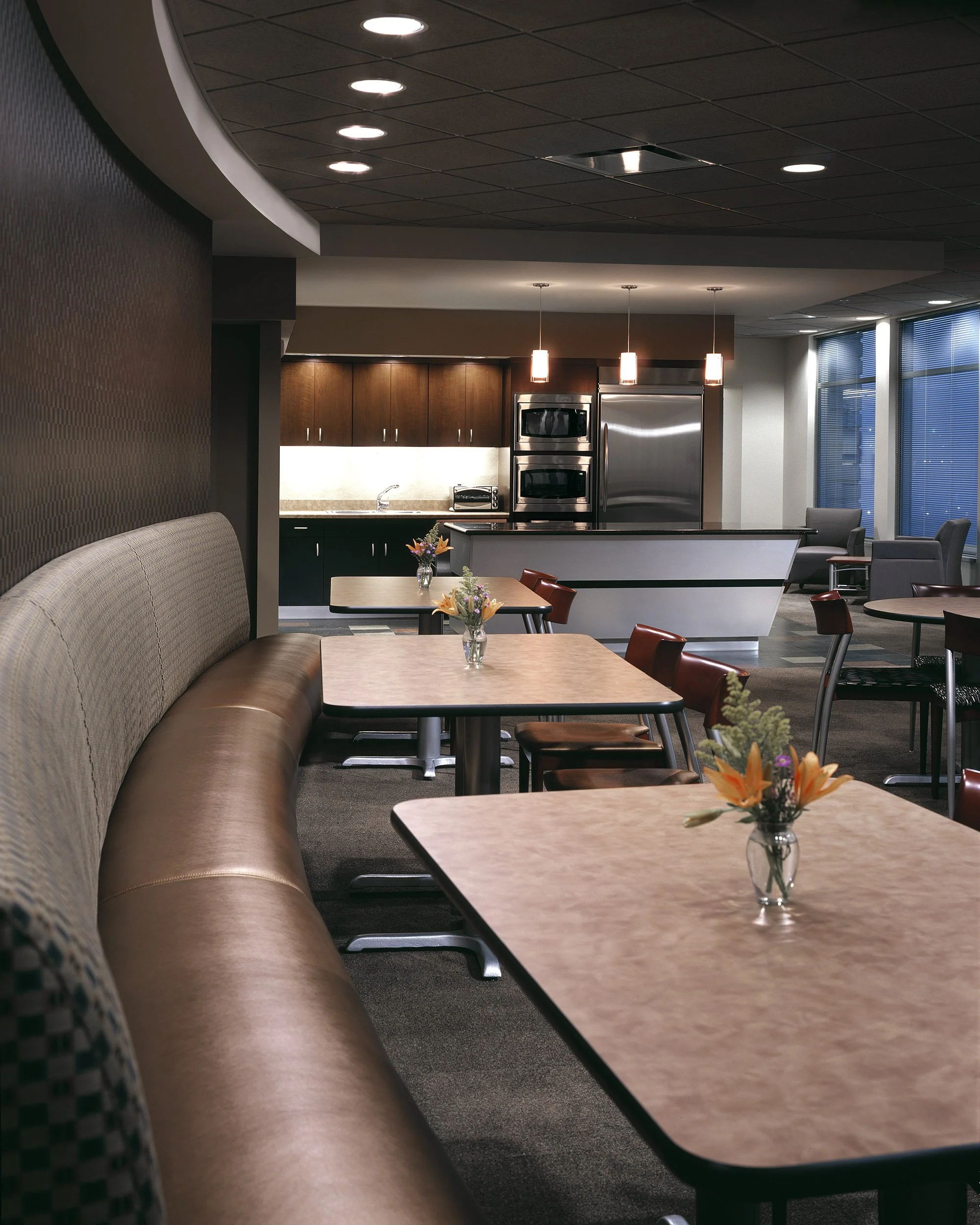
Equitable Resources
Pittsburgh, PA
Size: 150,000 square feet
Services: Architecture, Interior Design
The building lobby was configured to create a strong corporate identity and to allow the building security guards to easily control passage in and out of the public space. The individual lighting of each the EQUITABLE letters was designed to recall the flame produced by the company's signature product, natural gas.
The central atrium, extending from the first floor lobby to the executive sixth floor, is designed to visually and literally unite departments formerly located in a variety of spaces of disparate quality.
With all employees in open workstations to enhance communication and visibility, the conference rooms were designed with glass walls to maintain acoustic privacy but to continue the theme of transparency.




