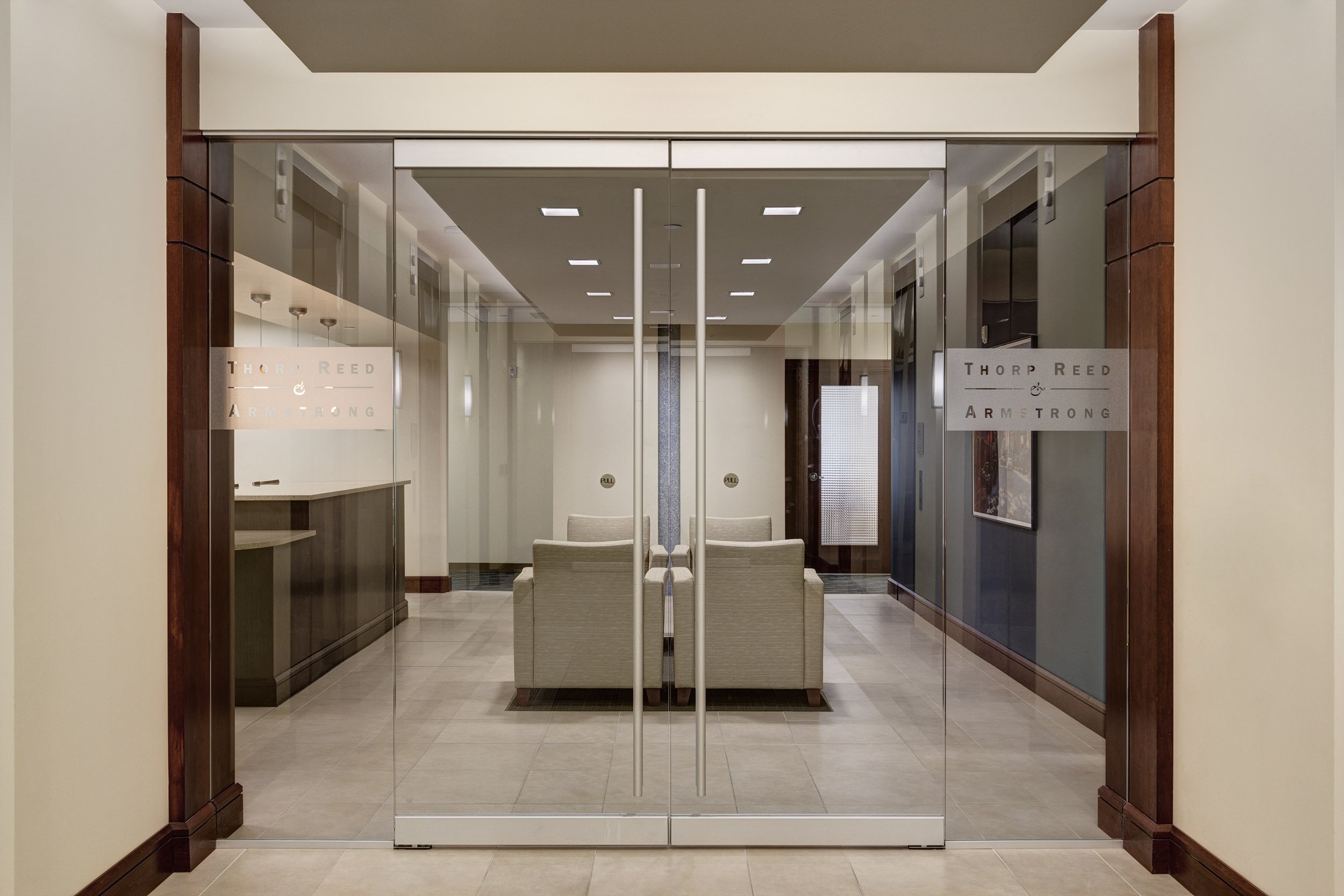
Clark Hill Thorp Reed
Pittsburgh, PA
Size: 99,000 square feet
Services: Architecture, Interior Design
Law Firm, Thorp Reed & Armstrong (now Clark Hill), expanded and renovated their existing space, which included 4 1/2 floors at One Oxford Centre. Many of the existing perimeter offices remained. However, the core space was completely demolished in order to make room for support staff and functions, including administrative assistants, paralegals, work rooms and copy/fax locations.
Highlights include:
Each floor features a cafe to foster communication throughout the office
Conference center with fully integrated technology
Consolidated and reorganized legal library
Artwork program by local artists - Pittsburgh themed
First LEED certified tenant space in One Oxford Centre
Implemented LEED educational tours, which are open to the public by appointment







