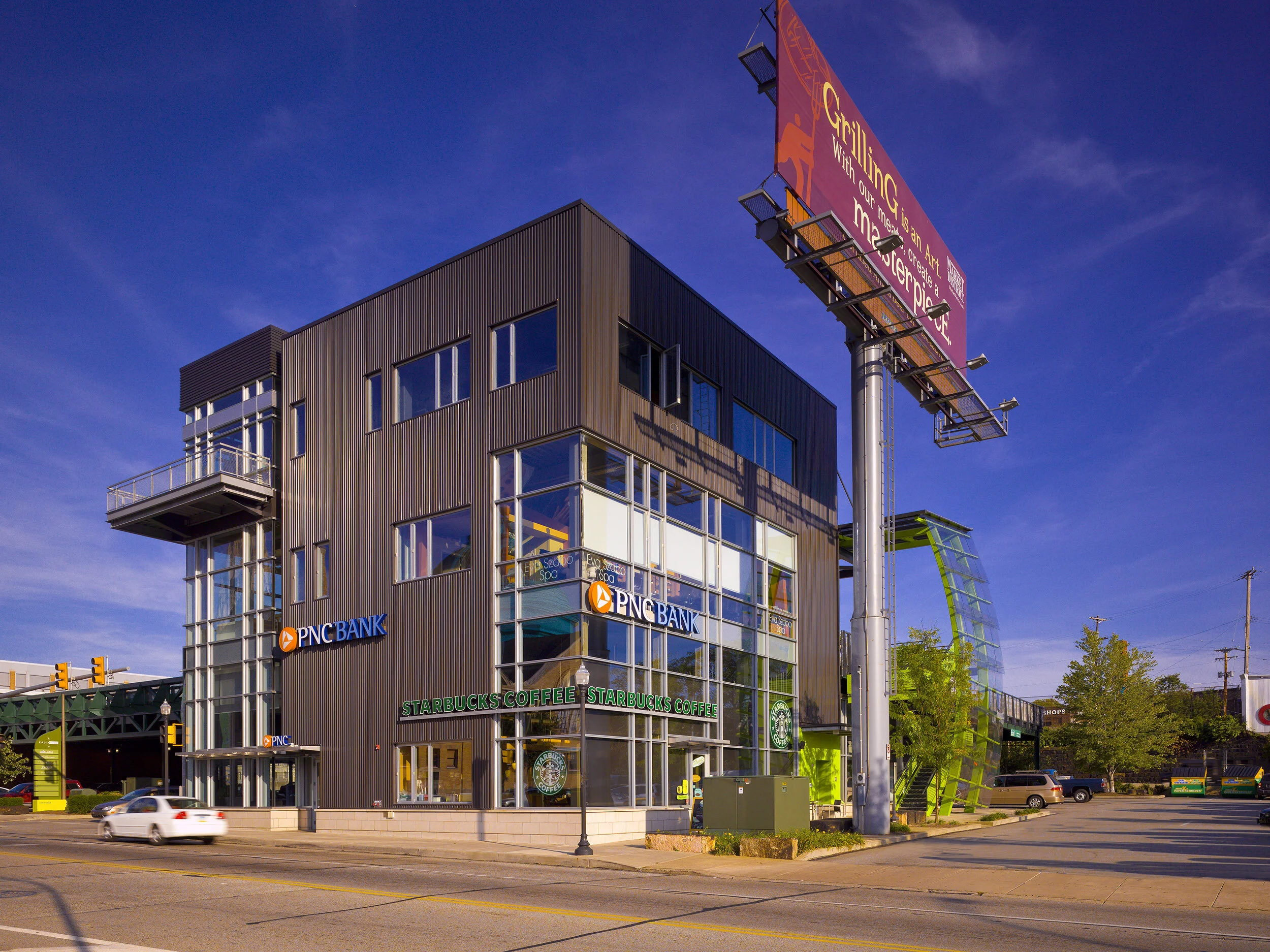
Eastside Phase 2 - Building B
Pittsburgh, PA
Size: three Floors | 13,000 square feet
Services: Master Planning, Architecture
Building B is part of a retail master plan that responds to the developer's challenge to create a vibrant urban shopping experience on the periphery of two neighborhoods. The master plan creates a hybrid urban retail development, which both accommodates the standard "box" and minimizes the impact of parking by creating an upper level parking and storefront retail experience.
The design solution builds upon the unique sectional conditions of the site and reinforces a strategy to reconnect the surrounding neighborhoods with a pedestrian bridge. This is accomplished through the creation of a sculptural stair designed to articulate the pedestrian connections from Centre Avenue, the upper and lower shopping areas and the bridge landing on the upper parking deck. The project is located at the juncture of these circulation paths and acts as a pivot point at the western corner of the development linking the existing grocery store parking with the new two story retail development.
The building's massing responds to the shifts in context of the four elevations. The elevation details and materials are composed as an abstract conversation between each façade and are intended to reiterate the shifts in context. Attention is given to creating a vibrant shopping experience by providing visible entries, views into each tenant space and a sense of pedestrian scale along the pathways.
An outdoor seating area adjacent to an outdoor canopy staircase engages the pedestrian path from the street to the upper level and bridge. The stair serves as a visual cue to connect parking, storefronts and the street.







