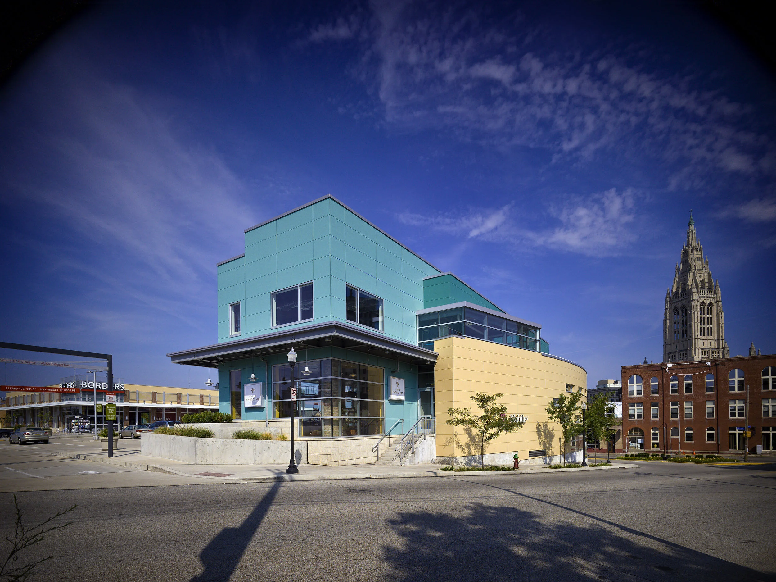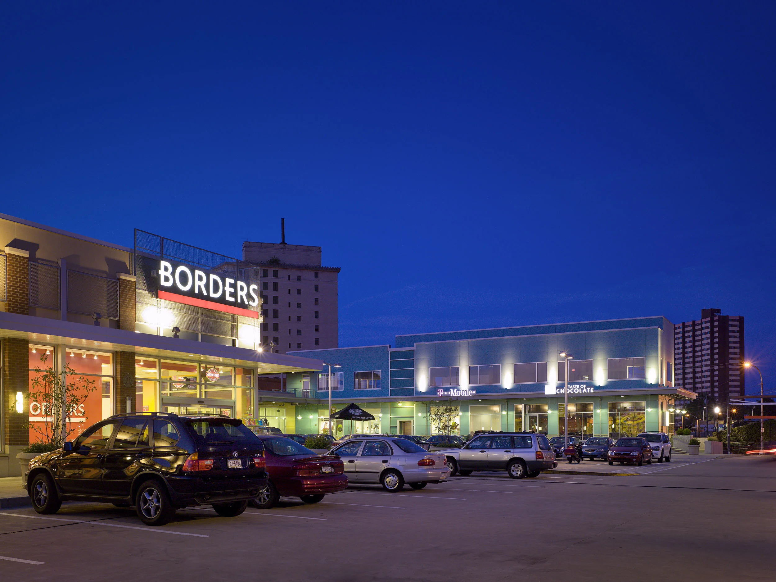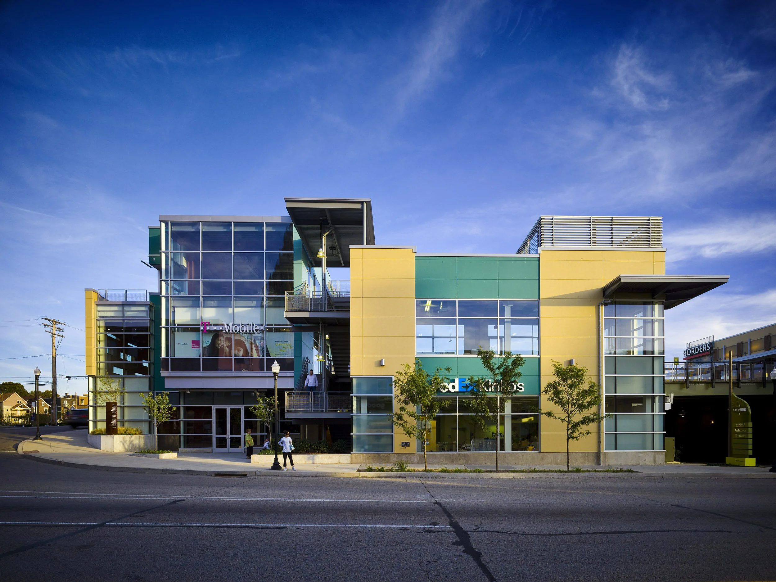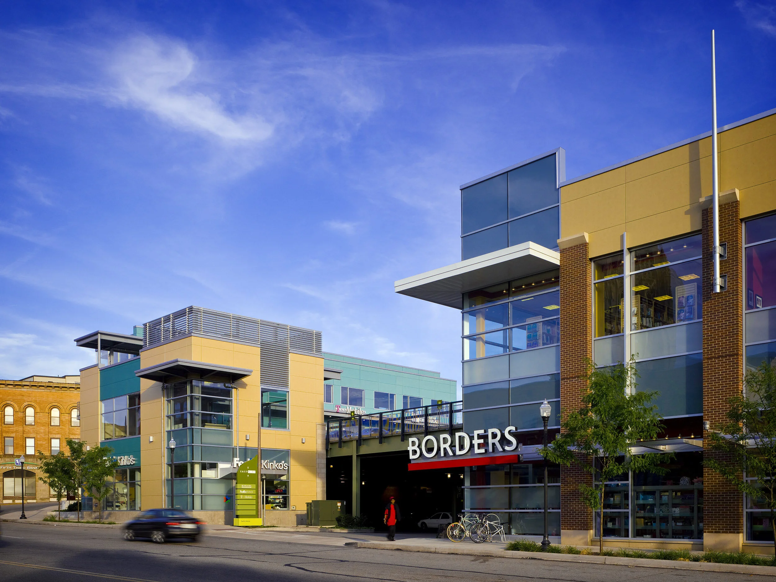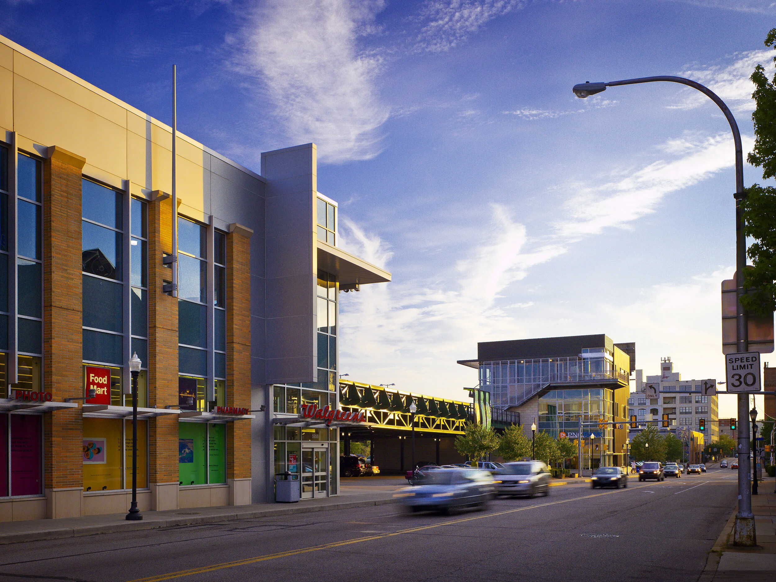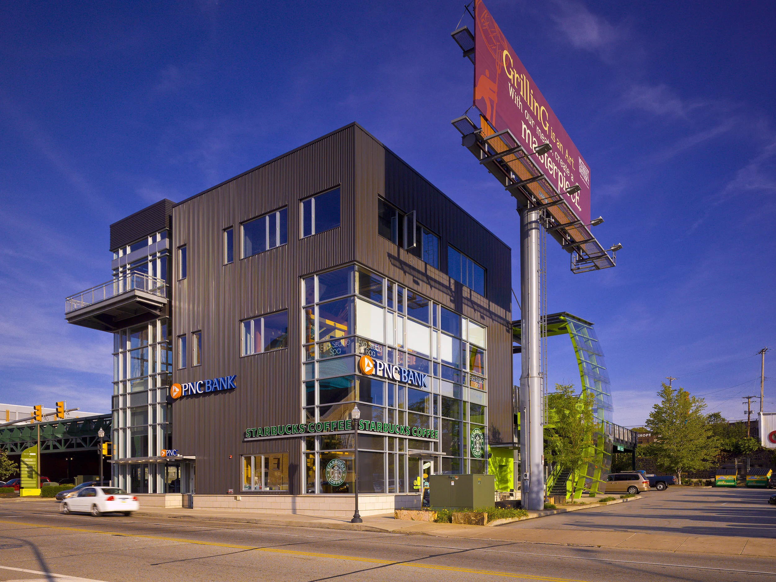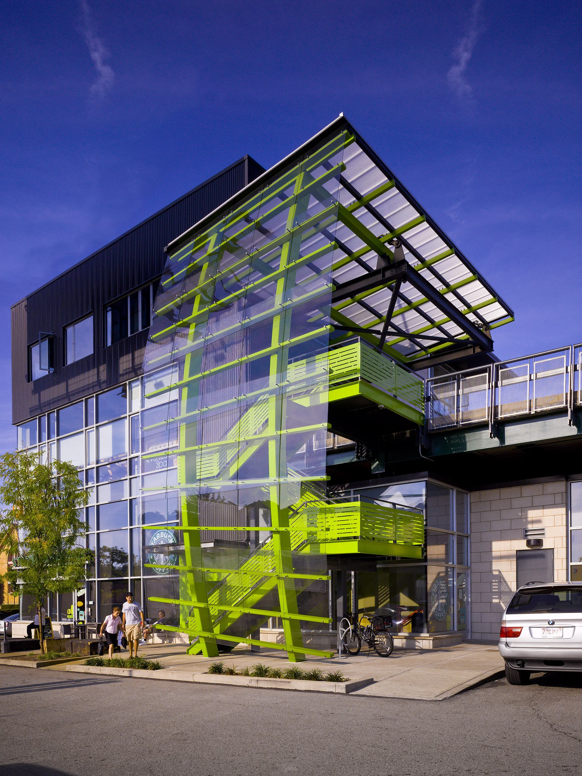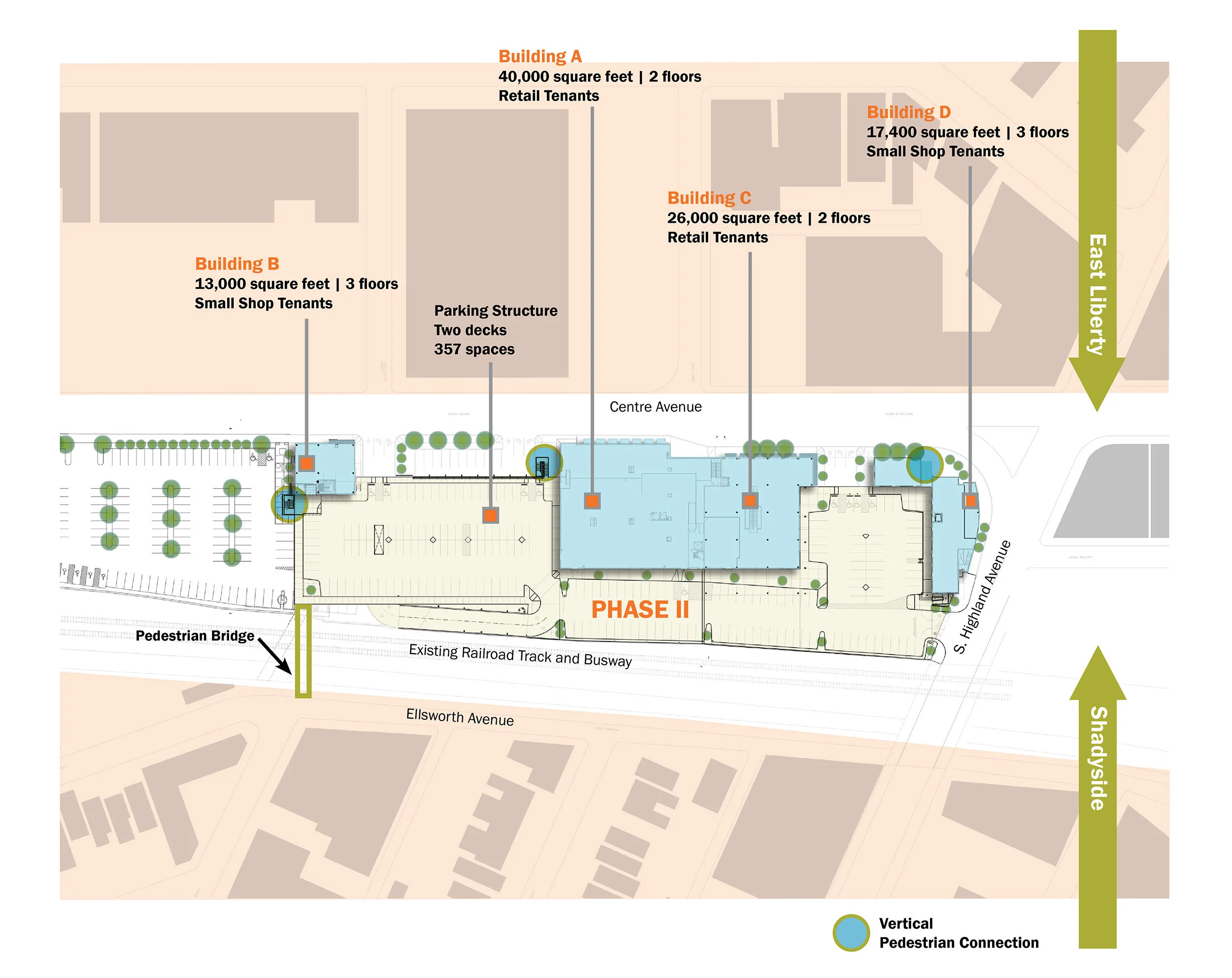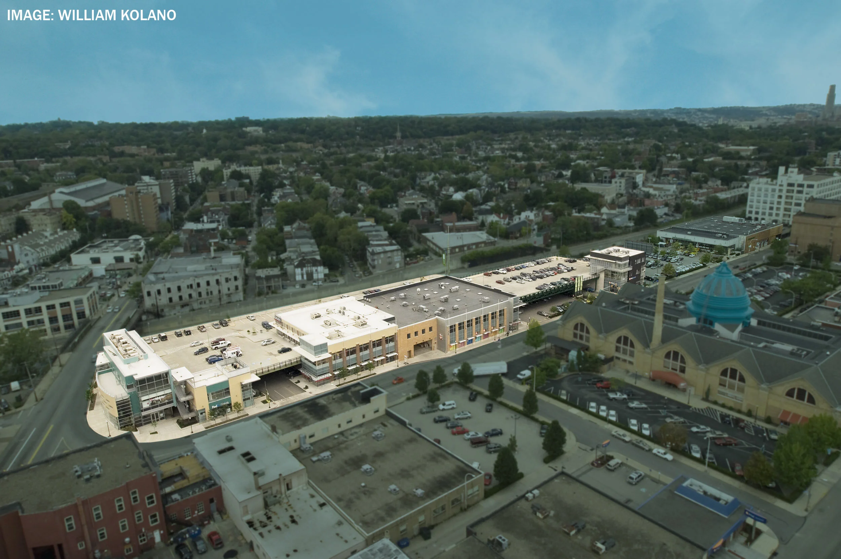
Eastside Phase 2 - Development
Pittsburgh, PA
Size: Four Buildings | totaling 96,400 Square Feet | 357 Parking Spaces
Services: Master Planning, Architecture
Master planning and architectural design for urban retail development project. Phase II of the development includes the architectural design for four buildings with structured parking spaces.
This project responds to the developer's challenge to create a vibrant urban shopping experience on the periphery of two neighborhoods. Aspects of the design solution build upon the unique conditions of the site and its relationship to the surrounding neighborhoods. The developer set out to leverage the success of the first phase of new retail, Whole Foods grocer, by adding buildings and sufficient parking to attract national retailers to a new urban shopping center. Several of these "big box" retailers were unwilling to give up the suburban shopping center mentality of internalized buildings and acres of asphalt parking. The project thus creates a hybrid solution intended to both accommodate the standard "box" and to minimize the impact of parking, address the pedestrian streetscape of the neighborhood and establish and extend the vitality of the adjacent shopping districts.

