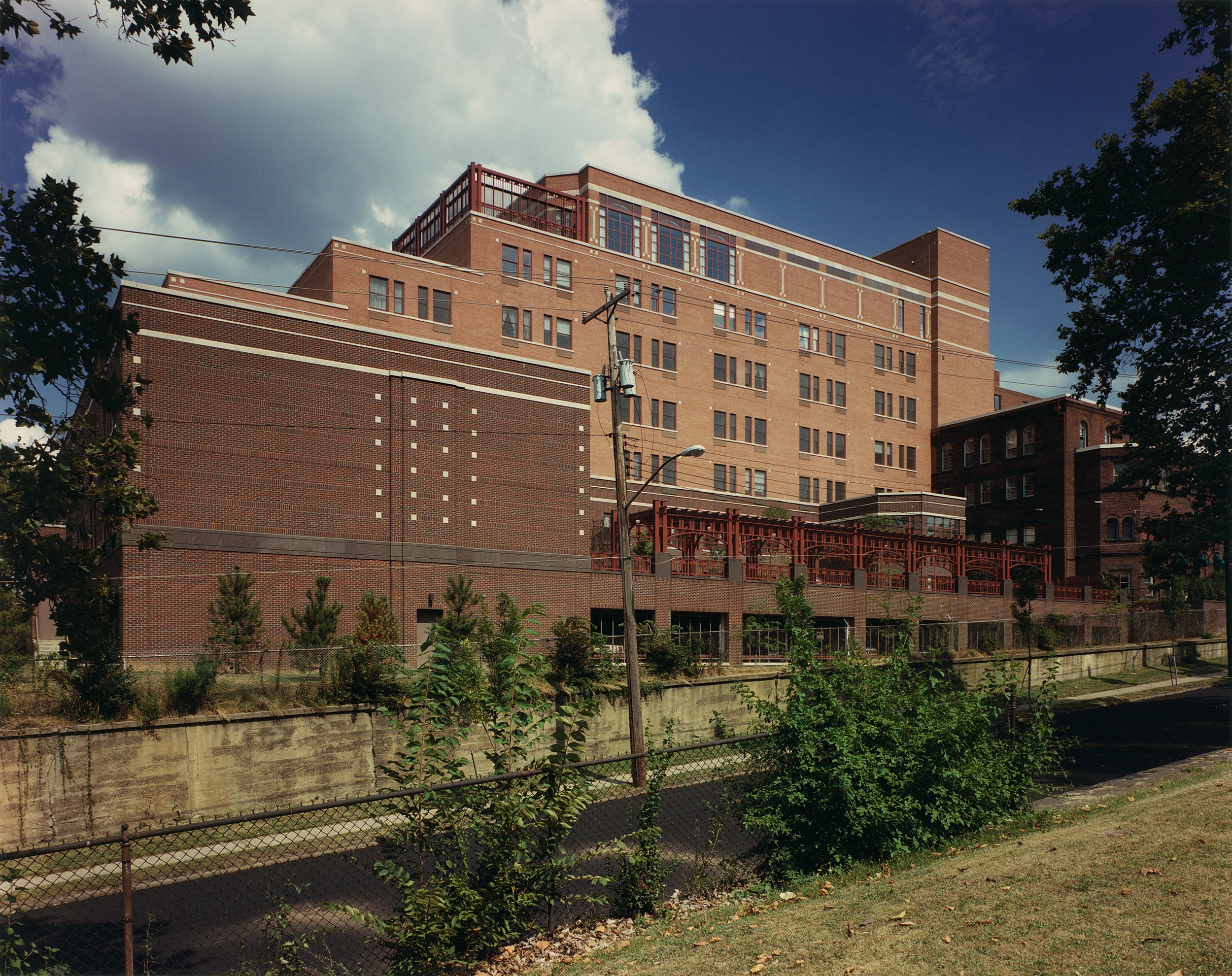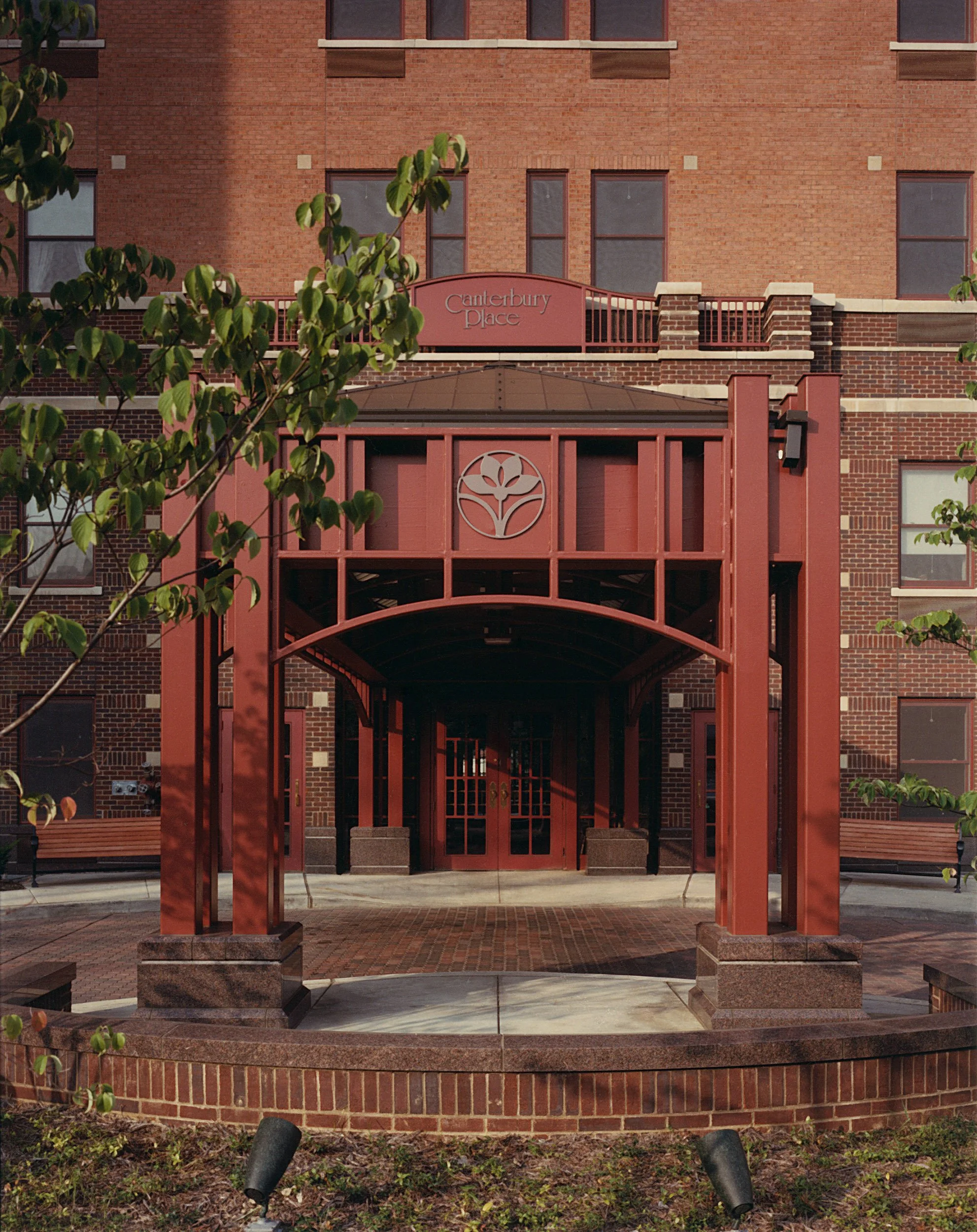
Canterbury Place
Pittsburgh, PA
Size: 146,000 square feet
Services: Architecture, Interior Design
The exterior building form and detailing were designed to be sympathetic to the Lawrenceville neighborhood developed in the late 1800's and early 1900's. Minimizing the impact of expansion on neighbors guided the planning and design.
Despite adding 146,000 square feet of new construction, the landscaped portion of the site increased by 30% as a result of covering parking with building construction, terraces and lawns. A variety of outdoor terraces, courtyards and lawn areas were created to provide sunshine or shade at all times of the day.
The urban setting and multi-story parti led to the adoption of a "residential hotel" model for interior design. Common areas throughout the facility are richly detailed using traditional forms, mouldings and finish treatments. Public spaces are numerous and varied in size and character. Resident rooms invite personalization and the formal resident dining room has panoramic views.



