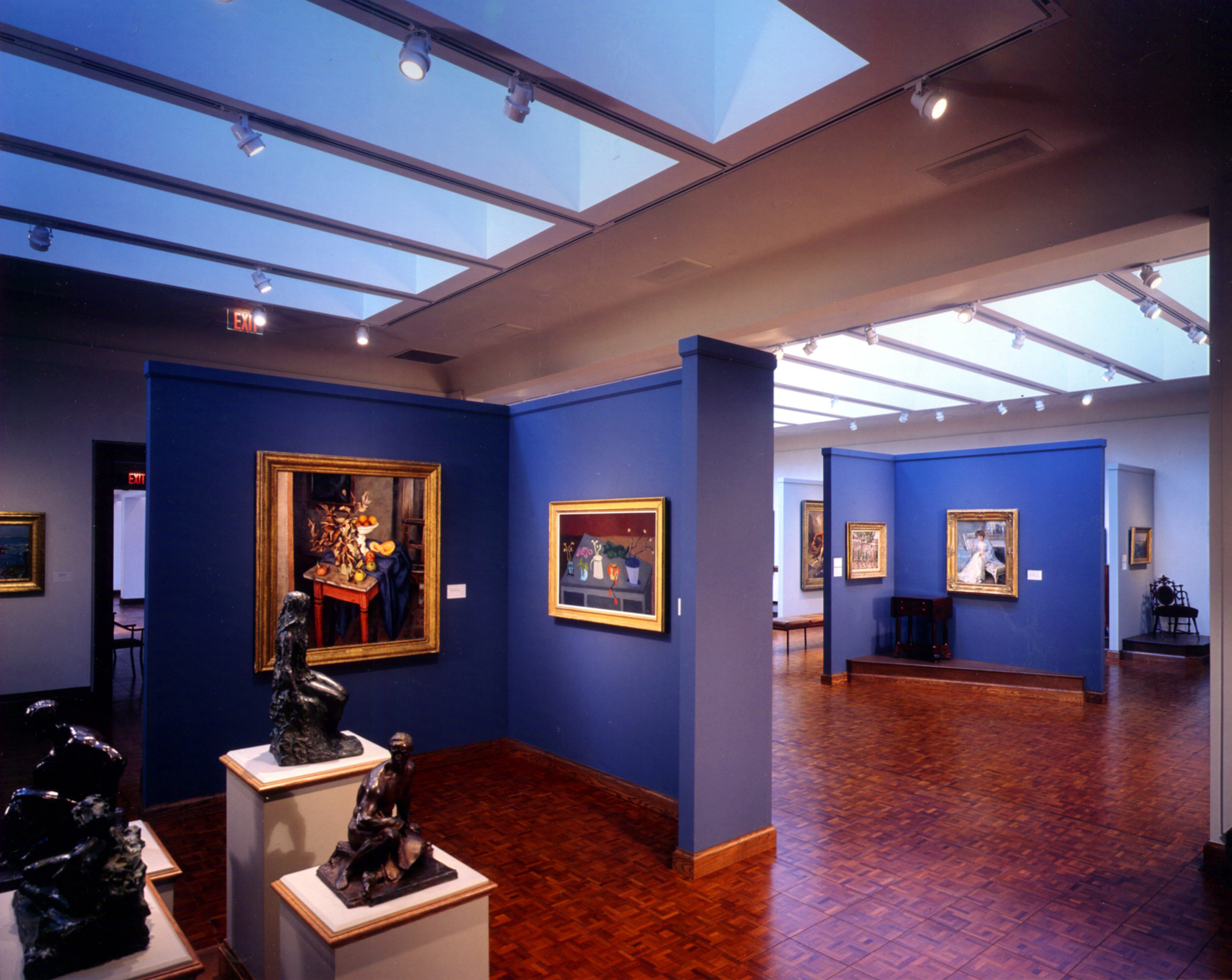
Westmoreland Museum of American Art
Greensburg, PA
Size: 22,000 Square Feet
Services: Architecture
The Westmoreland Museum of American Art renovation project began as a strategic plan developed by the museum board and staff. The focus of this plan was to improve the overall visitor experience and to develop a more effective way to exhibit the museum's permanent collection.
As a result, the project included renovations to the lobby, a new gift shop/café, the development of an education suite, the reconfiguration of administrative offices and "wet" and dry studios, which can be combined to create a lecture hall.
Renovations were also made to the mechanical systems throughout the museum. This mechanical upgrade provides more effective environmental controls within the galleries and vaults as well as the overall systems support to all galleries and offices.





