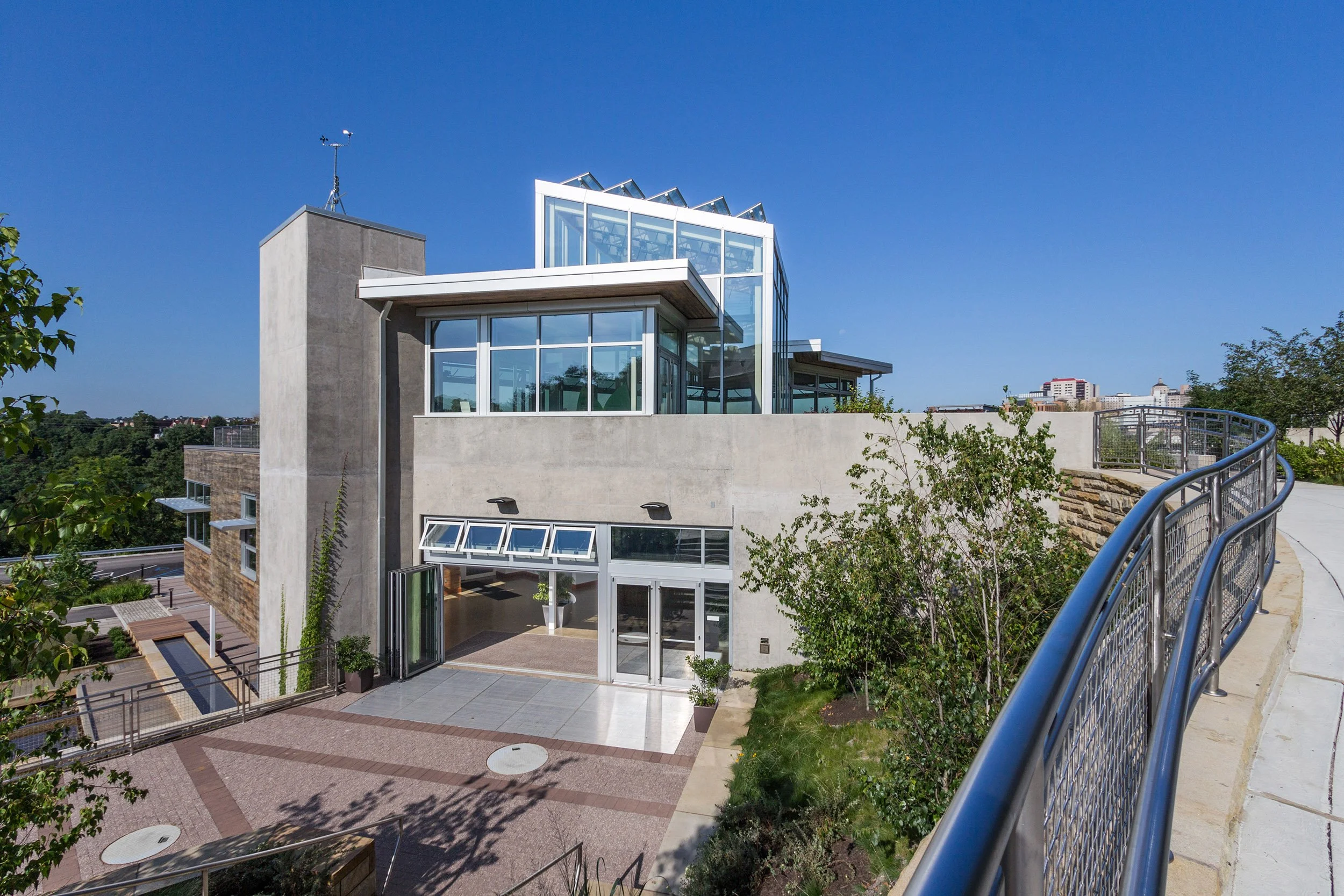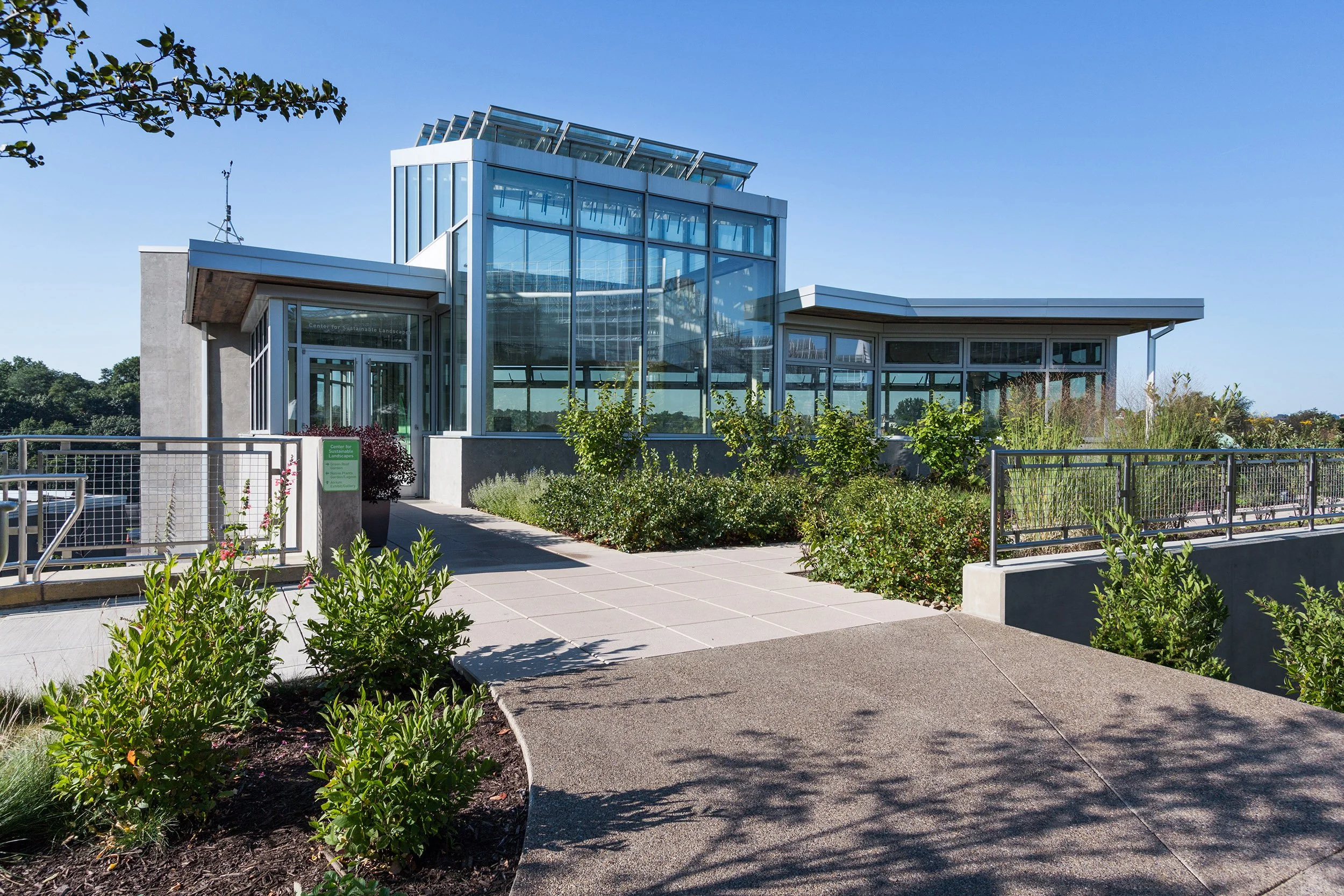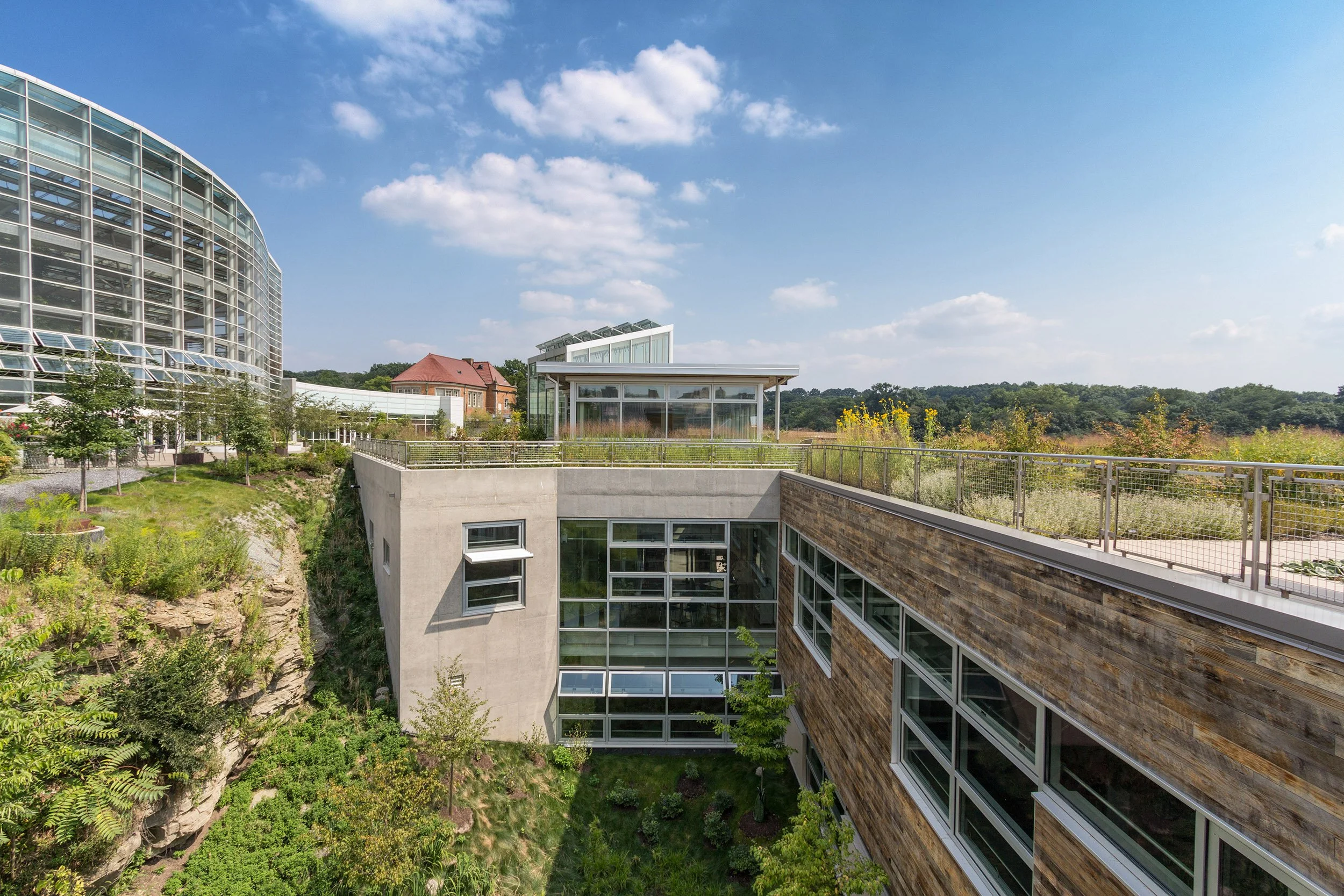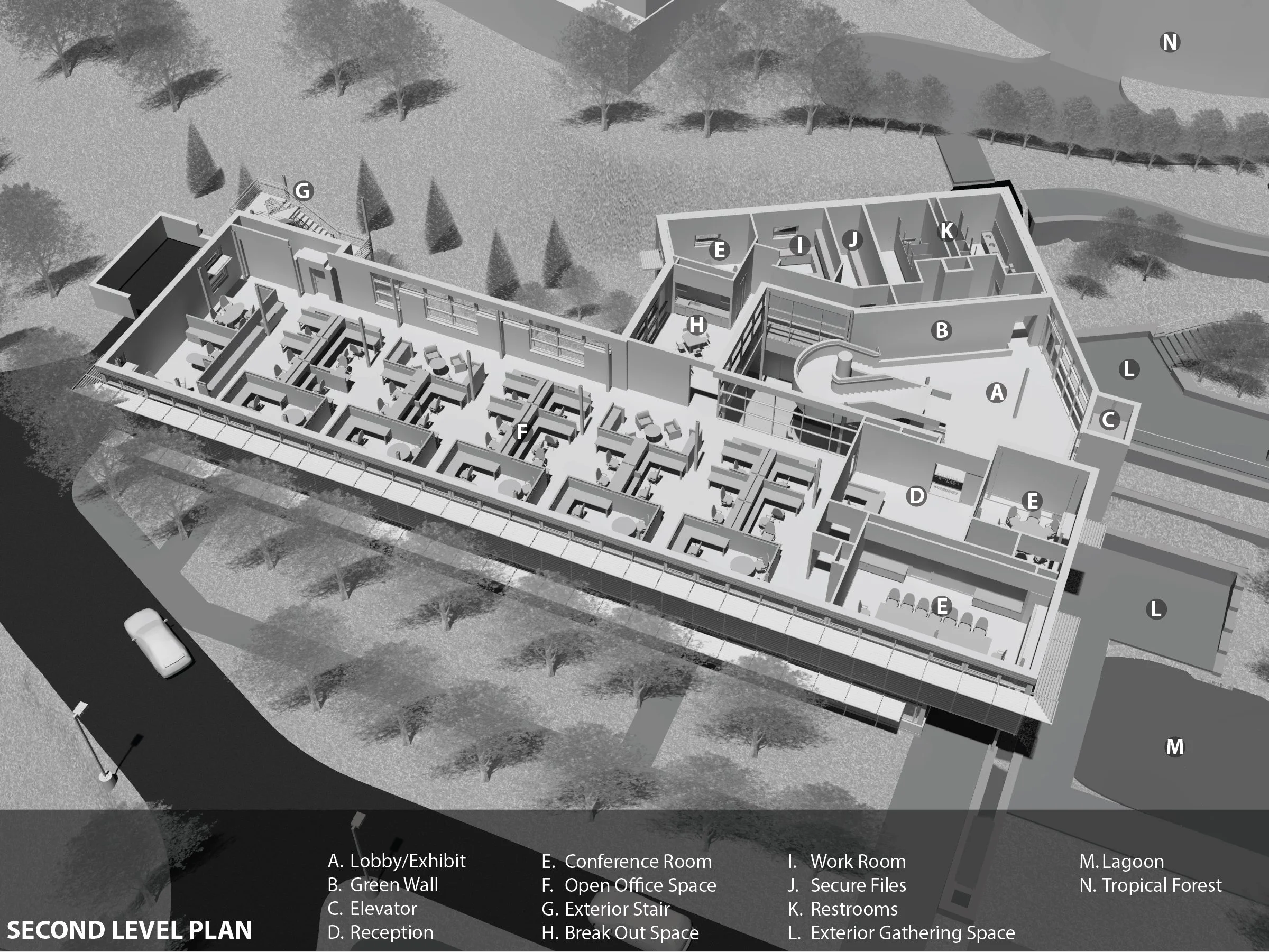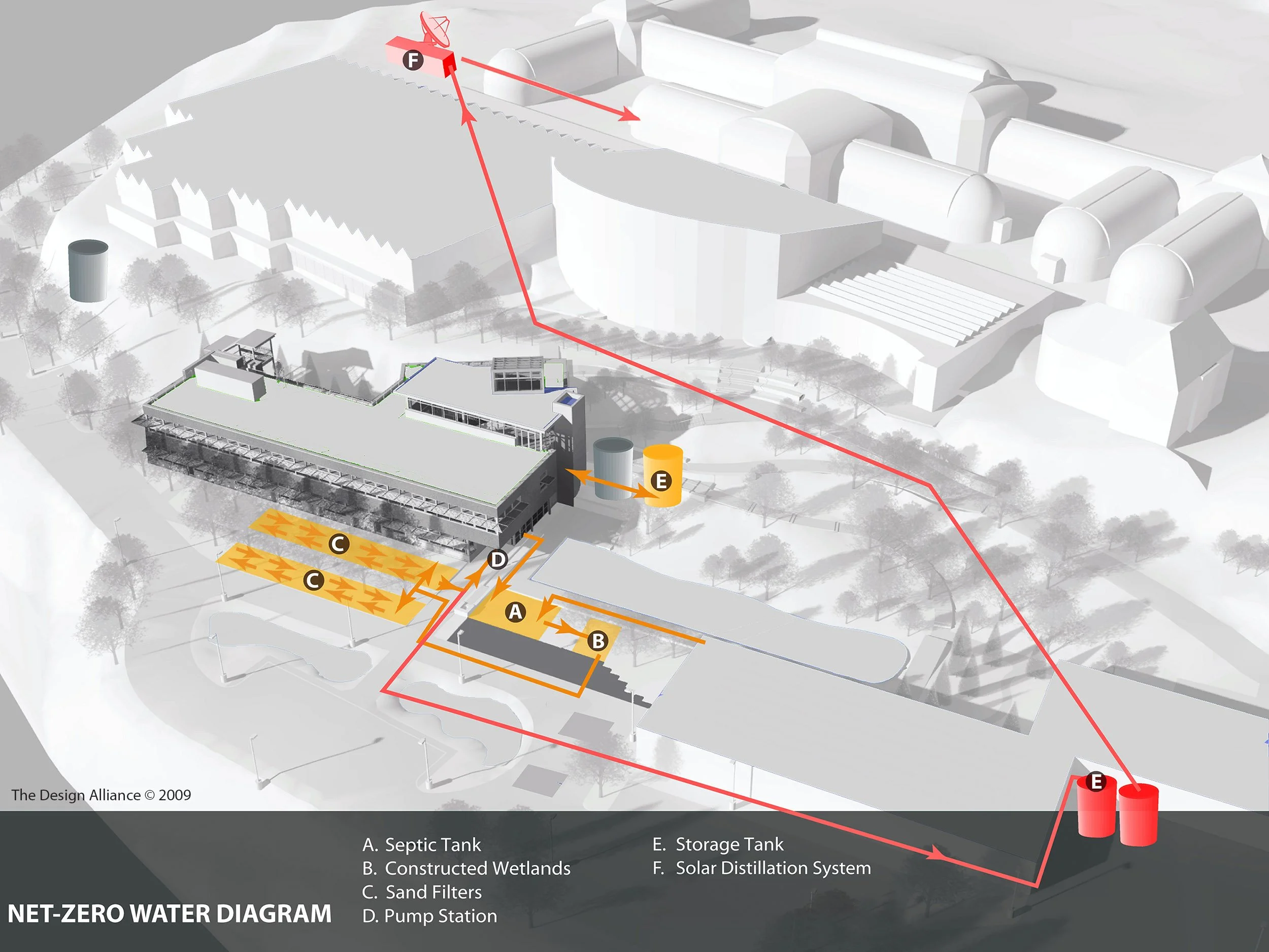
Center for Sustainable Landscapes
Phipps Conservatory and Botanical Gardens
Pittsburgh, PA
Size: 24,000 Square Feet
Services: Master Planning, Architecture, Interior Design
green Certifications:
LEED Platinum
Living Building Challenge
SITES Platinum
WELL Building Platinum Project (Pilot)
First Certified BREEAM Outstanding In-Use Building in the United States
Fitwel 3 Star Rating
The Center for Sustainable Landscapes (CSL) is conceived as a world class building that provides both a home for administrative and classroom functions and a tool to further the institution’s stated mission "to advance sustainability and promote human and environmental well-being through action and research." This project affords an extraordinary opportunity to demonstrate the positive impact that buildings can have on our environments. The design of the CSL applies traditional best practice strategies to the unique context and requirements of this project. High goals were set for the project, which included a commitment to meet five building evaluation systems:
Leadership in Energy and Environmental Design (LEED) Platinum Certification - Achieved
Net Zero Energy Building Certification - Achieved
Sustainable Sites Initiative (SITES) Four-Star Certification - Achieved
Living Building Challenge Achieved
WELL Building Platinum Pilot Certification - Achieved
The use of these rating systems help the project track and achieve objectives that are broadly articulated in the requirements of the Living Building Challenge. Highlights include:
Achieving a net zero energy facility that generates as much energy with on-site renewable sources as it uses in a year;
Achieving net zero water management that ensures that rainwater and sanitary discharge are handled on site with no discharge to the municipal system and all non-potable water is from on site sources;
Restricting the use of any "red-listed" materials that are harmful to people and the environment.
The Design Alliance Architects was part of a core team of designers, contractors and leading support specialist consultants from the Pennsylvania region. The dynamic requirements of this building call for clear allocation of responsibilities and risk management strategies and a clear channel of team communication through the design and building cycles.
Diagrams
Videos






