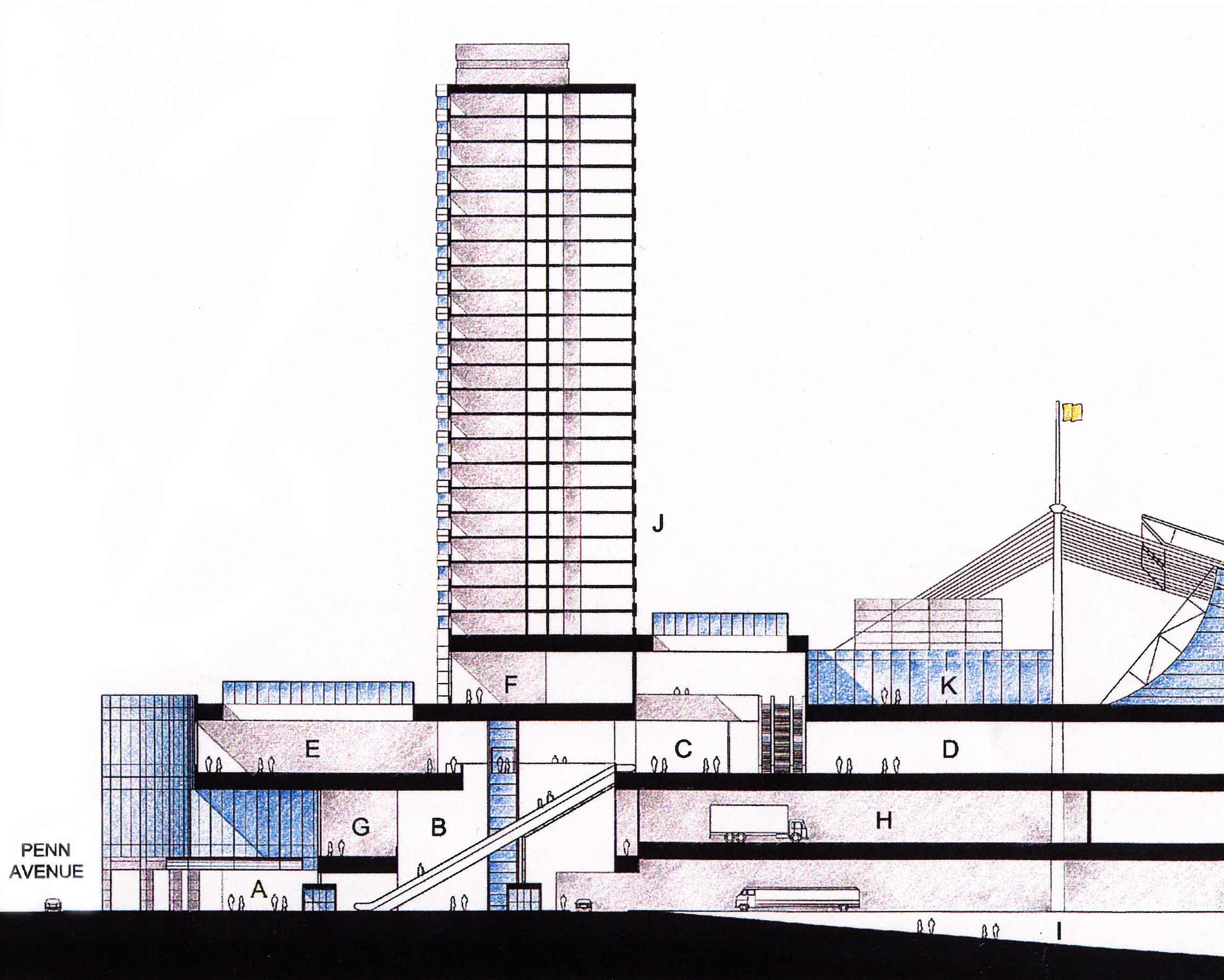
Hyatt Convention Center Hotel - Design Competition Entry - Culpepper, McAuliffe & Meaders with The Design Alliance Architects
Pittsburgh, PA
The proposed Hyatt Convention Center Hotel competition entry was designed to meet the architectural intentions of the winning Rafael Vinoly Convention Center scheme.
The Hyatt Hotel design integrates the view corridors and urban plazas created by Rafael Vinoly and respects architectural language of the Convention Center. The Hyatt concept both supports the urban scale of Penn Avenue and stands as recognizable, distinctive, hotel architecture.
Urban design considerations included a pedestrian plaza to guide visitors into the Convention Center and a porte-cochere, located on the east side of the river view corridor, to maintain the existing street pattern.
The hotel's second level is organized to facilitate a variety of meeting sizes and events.
The third level is the primary connector between the hotel and the Convention Center Exhibit Hall.
The fourth level of the hotel houses guest amenities including an enclosed pool for the health club designed for the roof terrace.
The guestrooms and suites, are contained in the twenty-two floors of the tower. The tower addresses the axial relationships established by the Convention Center geometry. The guest tower façade has a horizontal expression, again reflecting the architectural intent of the Vinoly scheme.


