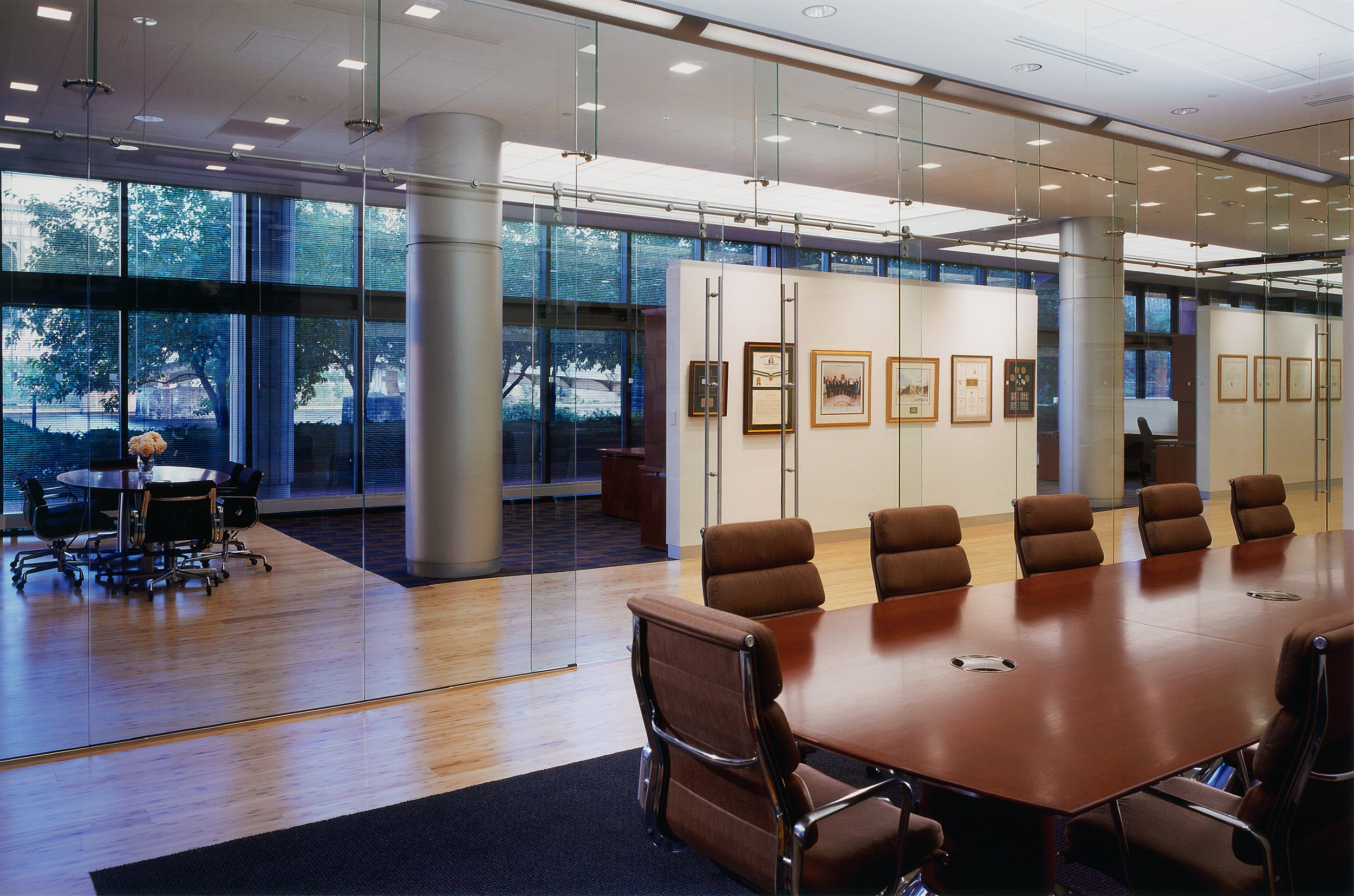
Paul O'Neill Office
Pittsburgh, PA
Size: 6,000 square feet
Services: Architecture, Interior Design
The project consists of an open and collaborative working office for two principals and the staff of a corporate consulting firm. The 6,000 square foot space supports a variety of business functions as well as expresses the personal and professional philosophies of the client. The riverfront location influenced the organization of the plan; layers of spatial zones along the river are carried into the space as well as views across, and more intimate courtyard views, were exploited. Of special importance to the client is the ability to display a personal art collection as well as government and business artifacts. Gallery space exists in several areas, with the main exhibit located along the primary corridor spine running the entire length of the office. Architectural details include frameless glass partitions with sliding glass doors, a three-foot clerestory that allows natural light to filter through the office and luminous ceilings along the open office. A renewable, formaldehyde free bamboo floor was included in the primary corridor, reception and main conference area. Cork flooring was used for the restrooms, workrooms, kitchen and corridor. The team specified recyclable carpeting, drywall made of 100% recaptured material and countertops made of 30% recycled glass. Locally and regionally manufactured products were used extensively throughout.




