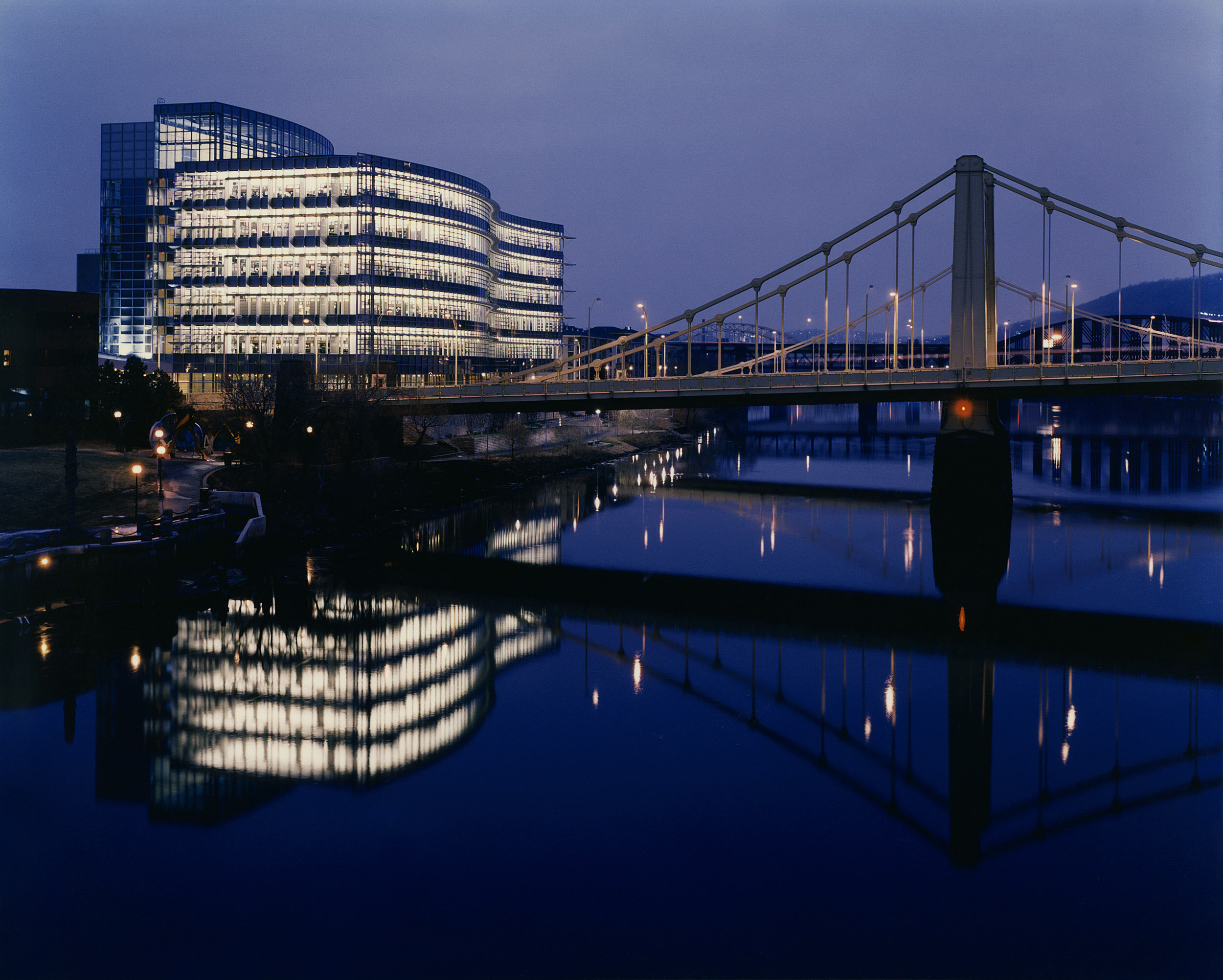
Alcoa Corporate Center
Pittsburgh, PA
Size: 340,000 square feet - Building | 96,000 square feet - parking garage (included)
Services: Conceptual Design, Architecture, Interior Design
Alcoa's chairman, Paul O'Neill, determined that the rapidly evolving needs of a company undergoing a major business process change would be best met by a new facility with large floor plates and flexible, easily reconfigurable layouts. This building answers those needs and keeps the company in a downtown location by taking advantage of the opportunities represented on a reclaimed former industrial site.
The undulating facade of the Corporate Center and its myriad reflections represent the dynamic character of the corporation. The facade's gentle curves reflect the movement of the river and the arches of the adjacent bridges.
Inside, the naturally sunlit, energy efficient open office environment was designed to encourage communication, spontaneous contact and team coordination. The facility consists entirely of flexible 9' x 9' workstations for all employees, regardless of title. Meeting places are scattered throughout each floor and include kitchens, informal conference areas and fully equipped rooms for larger meetings and video conferencing. Banks of escalators, rise along the back wall of an eight story atrium, looking out over the city, and the activities on all six floors.













